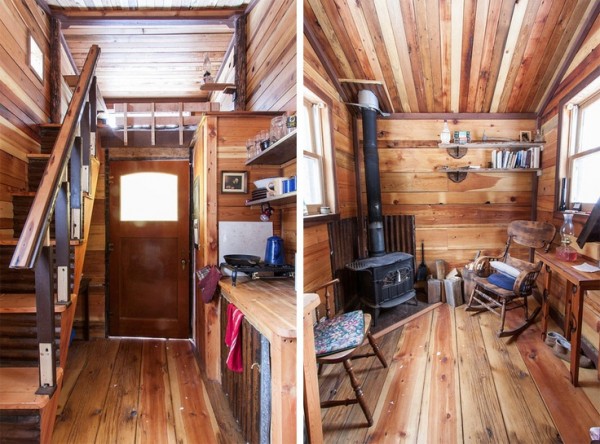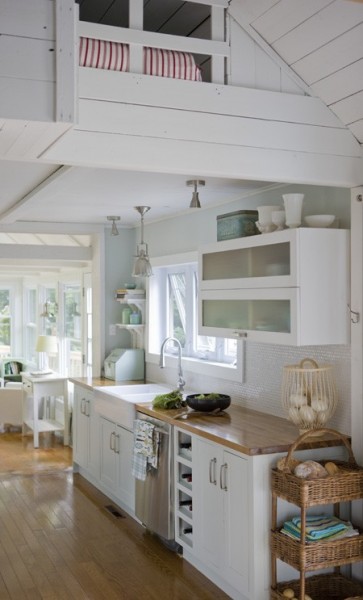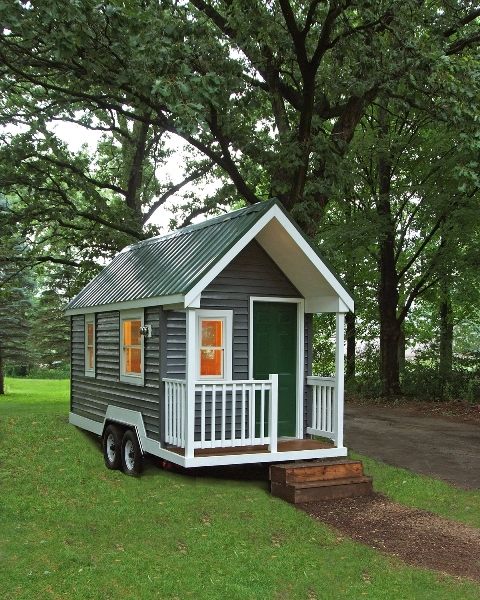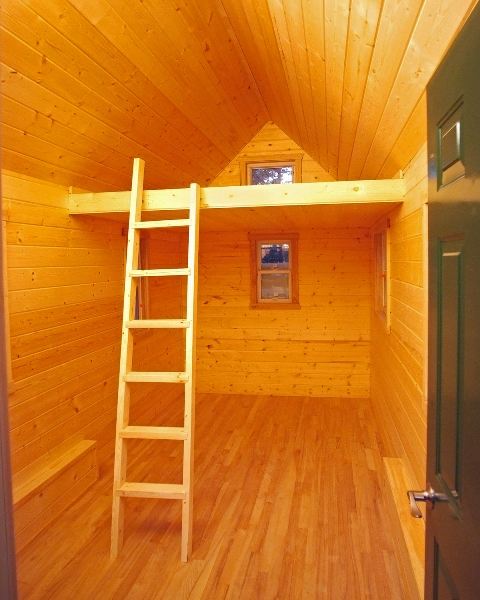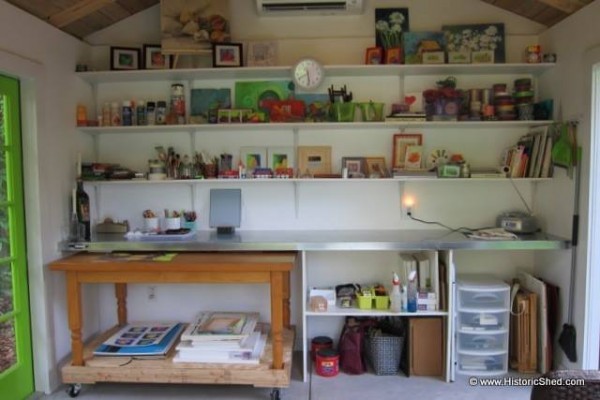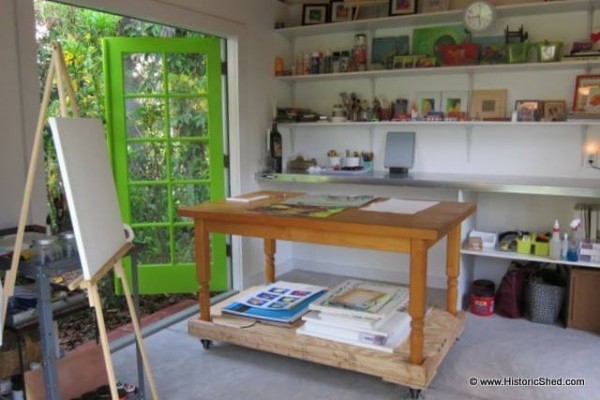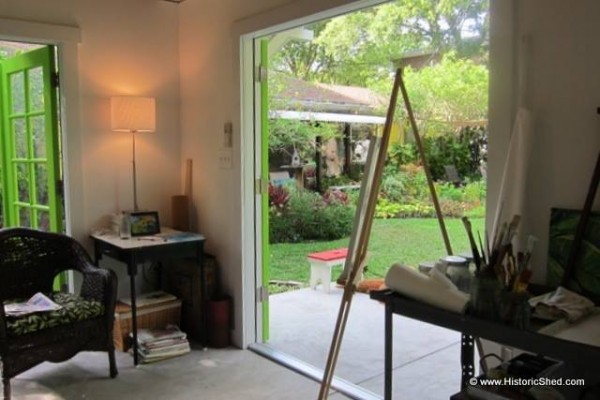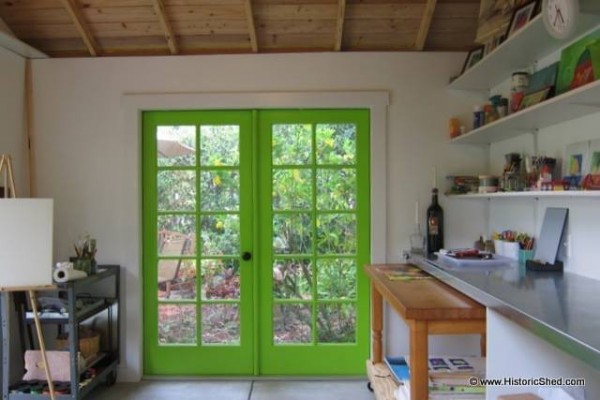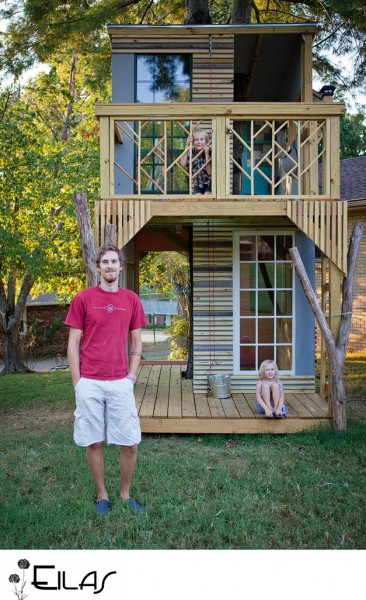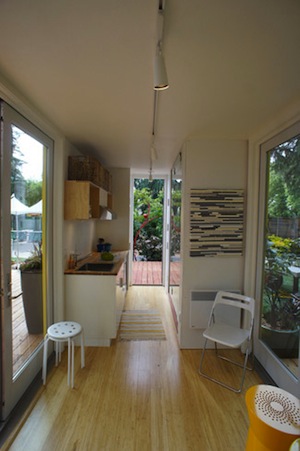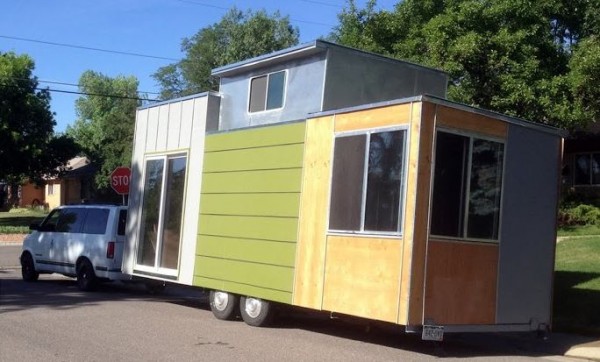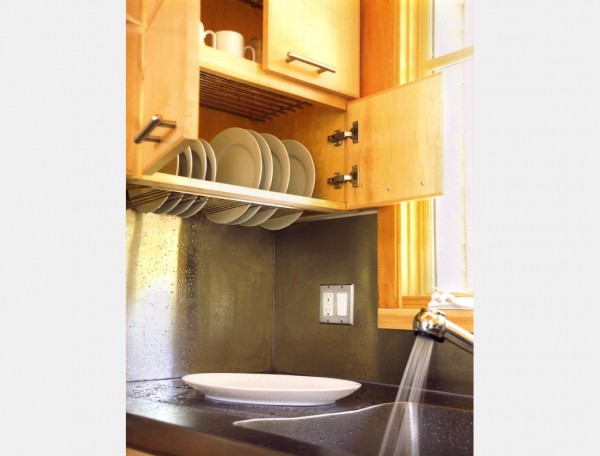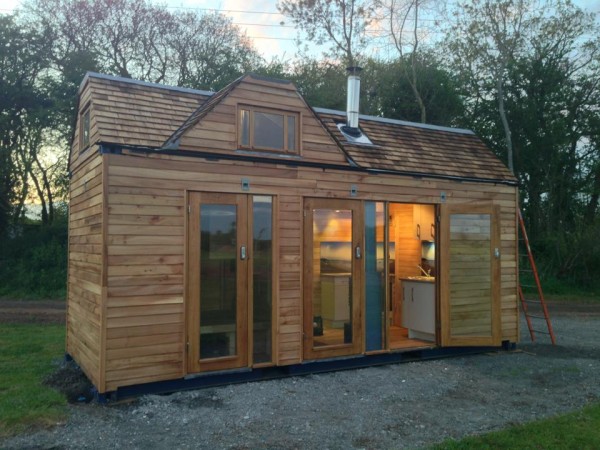Rustic Tiny House Interior
Small Cottage Kitchen and Interior
Tiny Green Cabins Bunkhouse with Interior
Turkish Tiny Cottage
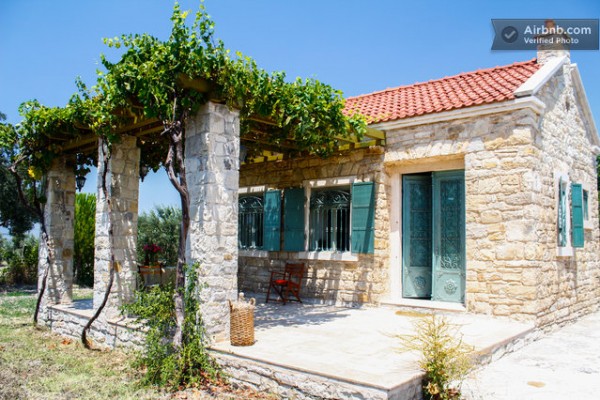

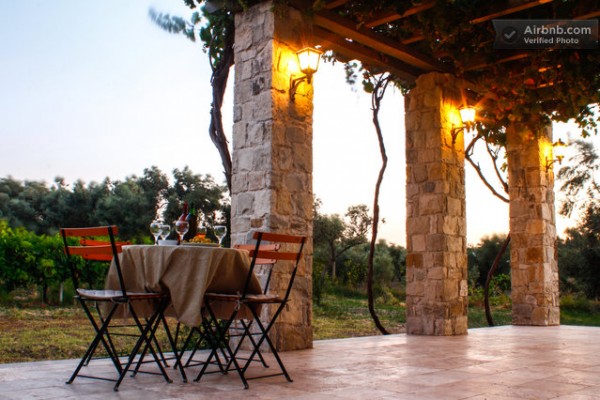
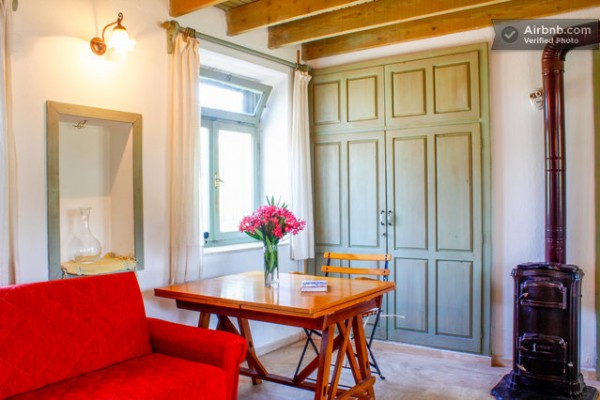
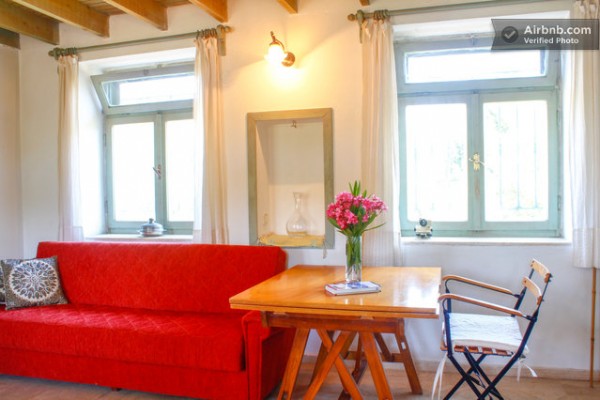
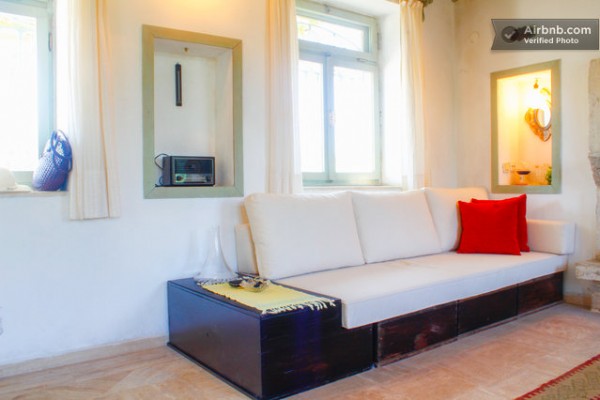
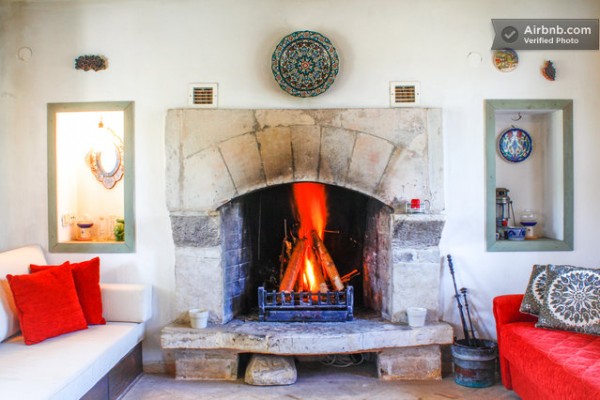
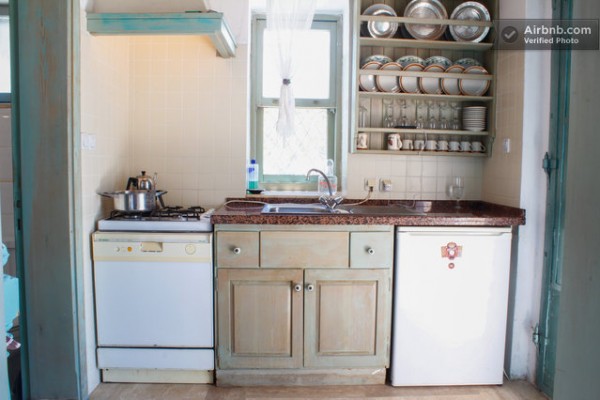
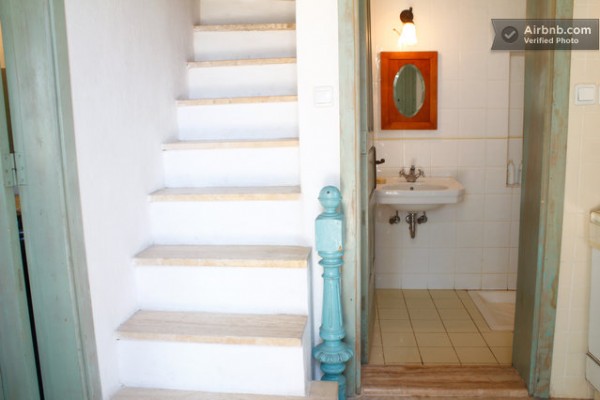
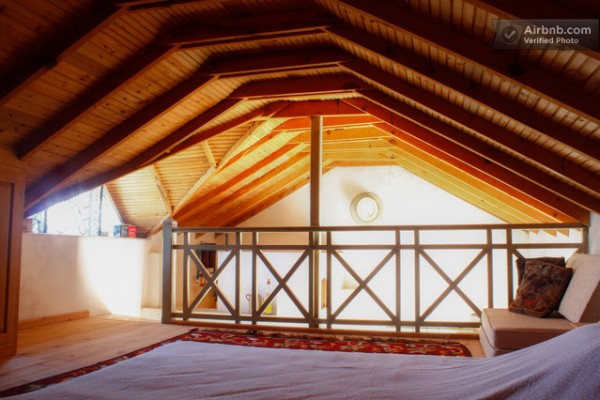
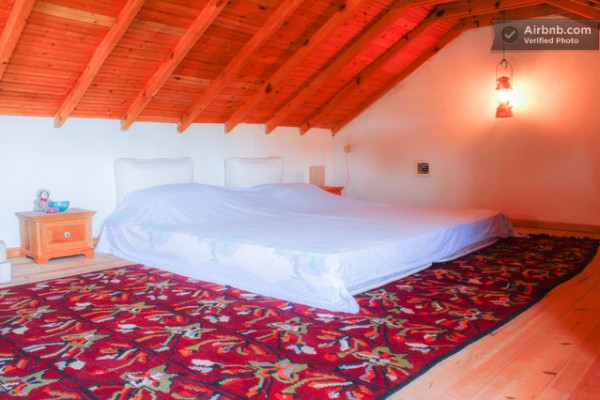
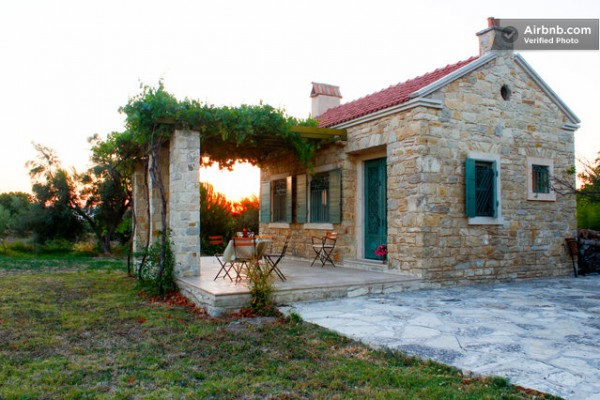
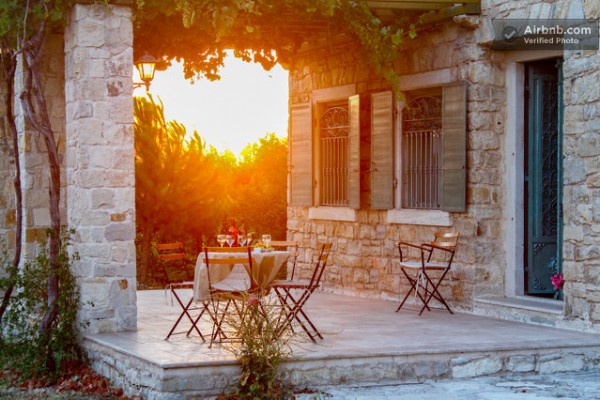
This tiny cottage is available to vacation in through Airbnb. Click here for more pics and information.
Self Sufficient Off Grid Tiny House for Sale with Land in Belize
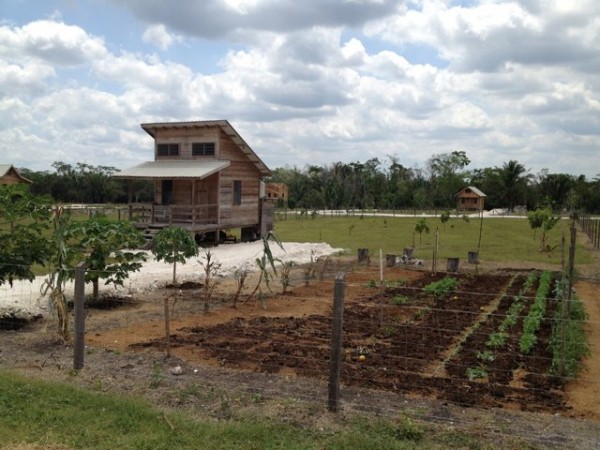
Tiny home for sale in Belize with land, completely off grid and self sufficient, hardly any bills. Click here for more info.
Couple in Maryland Retiring in $19k Tiny House on Wheels
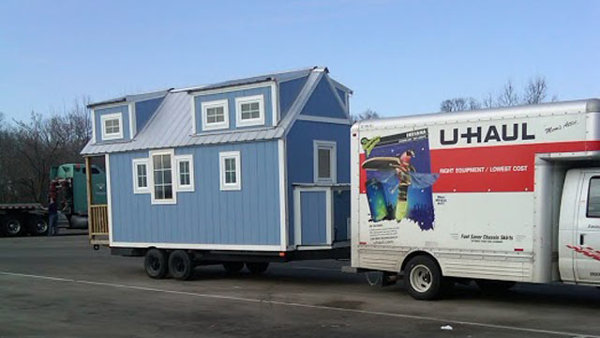
This Maryland couple is planning to retire in a 238-square-foot tiny house on wheels that only cost them $19,000. Currently they’re living with their two grown daughters in a 1400-square-foot home until they decide to retire. Read the original stories right here on ABC and here on Yahoo! Lloyd Kahn also blogged about it here.
Tiny Cottage As A Sunny Artist Studio in Florida
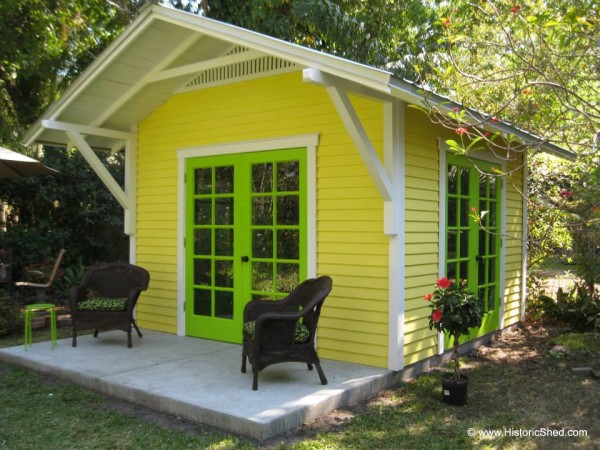
For more info and pics click here to go to Historic Shed. Get your own shed/cottage/cabin plans to do it yourself here.
Judith’s Tiny Cabin
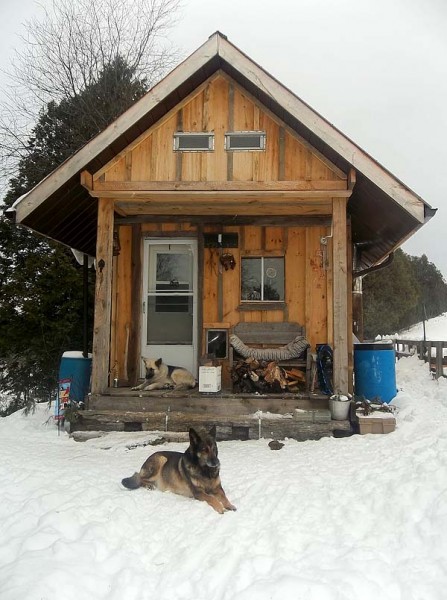
It is going to be my full time home as soon as I get the propane hooked up. Right now I live next door with my parents during the work week and at the cabin on the weekends, as my original farmhouse burnt down. This cabin is on my farm property. It is 10 x 12 with a 4 foot overhang porch. Click here to read the full story and see interior pics.
Free Kitchen “Camp” Plans for Tiny House Living
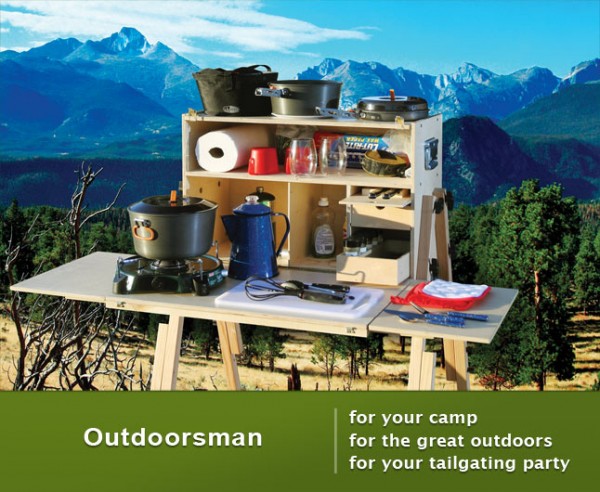
Fits in the bed of your truck, SUV, or great if you have a tiny house or cabin and you want to cook outside. Read the complete blog post from Deek over at RelaxShacks right here then get the plans download here.
Help Us Save This Tiny Beachfront Treehouse in Florida
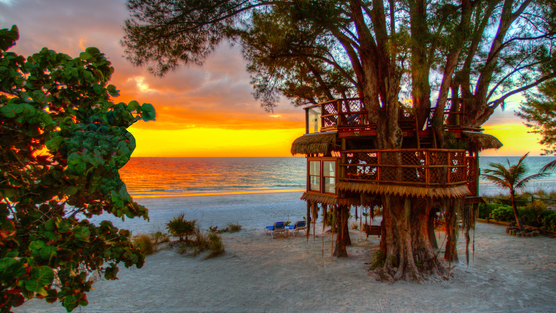
Sign the petition right here to help us save this tiny treehouse named Anna Mariah in Florida. Every signature counts and it only takes a minute or two. Wouldn’t it be awesome if we can actually save it? Click here to sign it. Thanks Jay Shafer for bring it to our attention.
VermontBliss Tiny Cabin
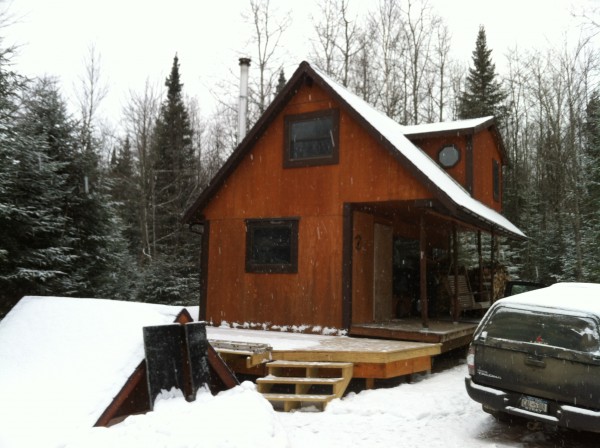

The first floor is 12×24 outside dimensions, the second floor is 18×24 outside dimensions, although the floor space is considerably smaller with the 12×12 pitch of the near side.
If you are interested, I can post photos of the inside too. We have been working on it for about 5 years, created with our own plans and our own labor. Water is collected off the roof and stored underground to stay liquid in the winter. Water in the cottage is via a hand pump. The toilet is flushed with a bucket. Photo cells will provide a little power.
Daniel and Esther
Family Treehouse
Park Model Tiny House for Sale in Florida
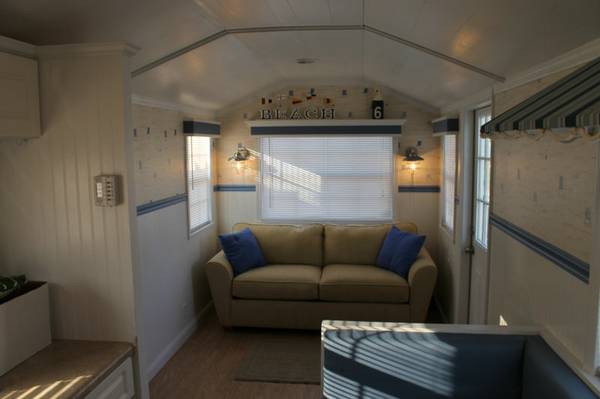

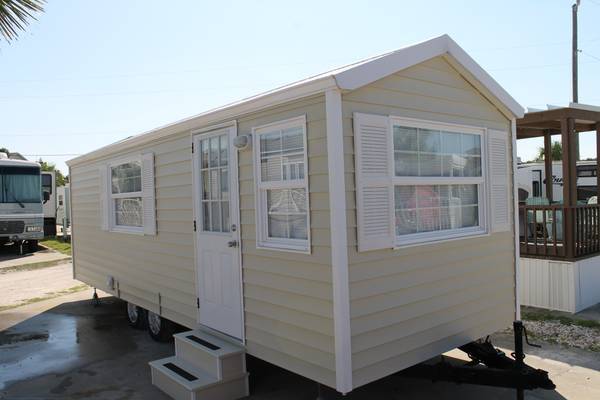
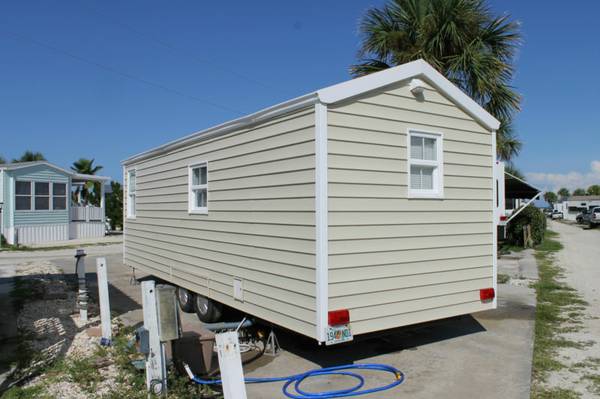
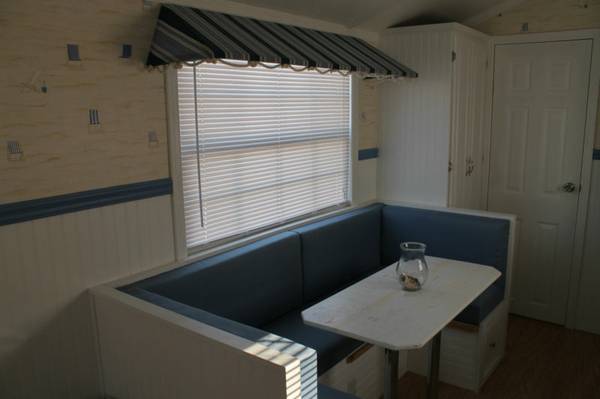
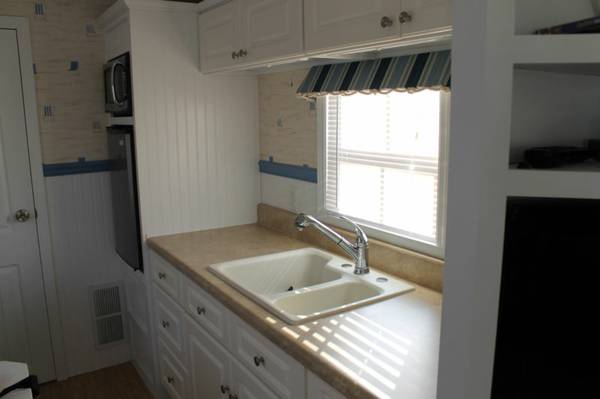
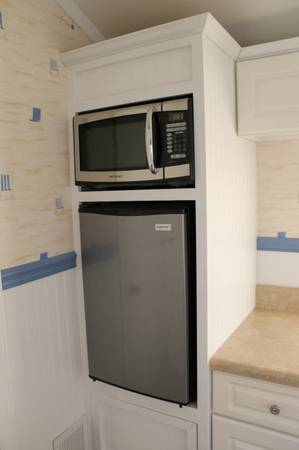
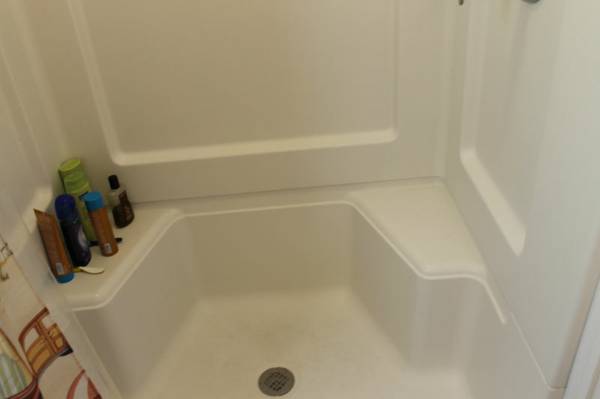
Park Model features:
This park model is built to residential design standards with high quality materials and provides a comfortable living for up to four people in a space saving footprint that can be transported and set up just about anywhere. It can be used as temporary or full time housing, hunting or vacation cabin, recreational vehicle, mobile office or emergency response platform, construction office or any application where a clean, cool and comfortable living space is needed. Modifications can be made to suit any purpose. 24 ft long, 8.5 ft wide, 11 ft high, able to be transported on any highway. Dry weight approx. 4900 lbs. Double axel base trailer, 2 inch x 6 inch frame with electric brakes. 2×4 framing construction with 5/8 floor deckin. g R13 floor wall and roof insulation with Tyvek building wrap on walls. 1/4 inch wall and roof sheathing, all assembled with construction adhesive and galvanized fasteners. Tyvek underbelly on bottom of floor Vinyl siding and gutters. Vinyl roof panels with no fasteners, adhesive secured. Vinyl double pane insulated windows Vinyl shutters. Sidewalls are 6ft, 8inches high vaulted to 7ft, 10inches for excellent interior headroom. Residential style entry door and locks Interior is designed and decorated in a beach house motif. Interior is paneled with bead board on the bottom and decorative panels on top with wainscoting. Windows are trimmed with window sills and valances. Vinyl mini blinds, Custom made awning valances in dining and galley. Wood look solid vinyl flooring throughou. t Queen size pullout sofa sleeper in living/bedroom area. Space for rocker/recliner in living area. Dinette seating for 6 folds down to sleeping area for 2. All pvc plumbing with shutoffs, 20 gallon residential water heater. Stainless look microwave and refrigerator. Residential galley cabinets, countertops and sink. Residential commode and bath sink/vanity, 48 inch wide x 30 inch deep residential full size shower. 13,500 btu ducted central ac system; heat strip can be added for heating. Entertainment center with room for a 32 inch flat screen, audio and video equipment and shelves for storage. 50 amp RV type power cord, 12/2 and 14/2 residential power wiring with 150 amp breaker box and GFI protected outlets. Cable TV runs to entertainment center and door side for outside TV. RV style waste outlet and water connections. Hitch area is designed so that a fold-up porch can be added. This unit will be available for showing on a limited basis.
Source: http://orlando.craigslist.org/rvs/3742106214.html
Tumbleweed Tiny House Built by Jay Shafer for Sale
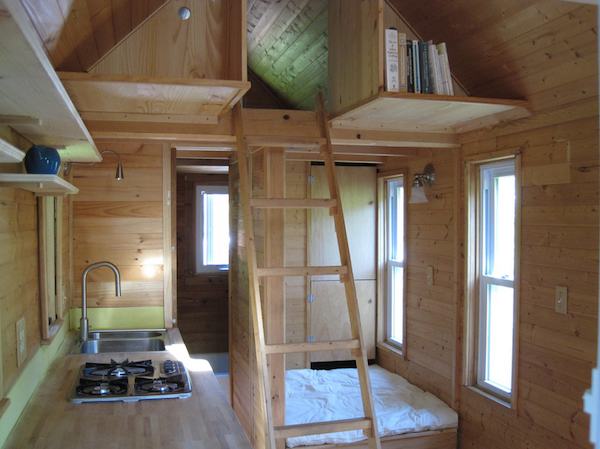

Built using Lusby plans with modifications.
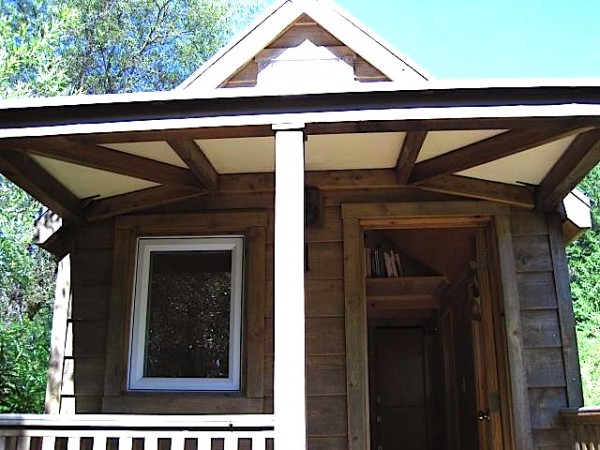
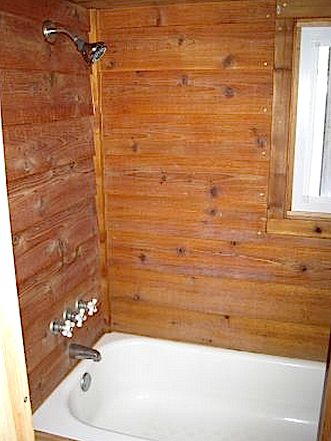
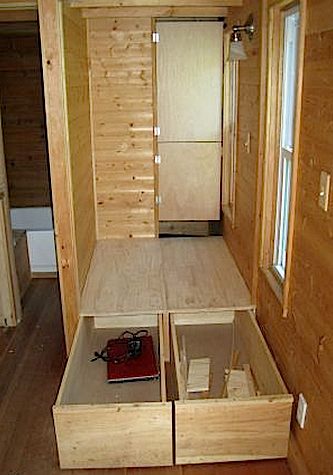
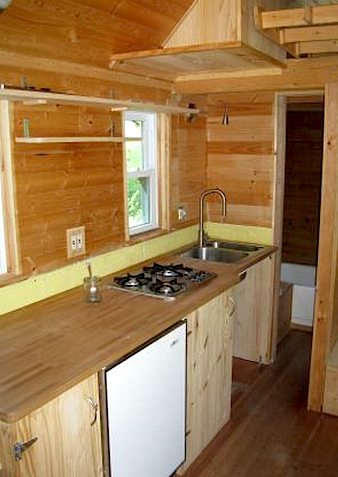
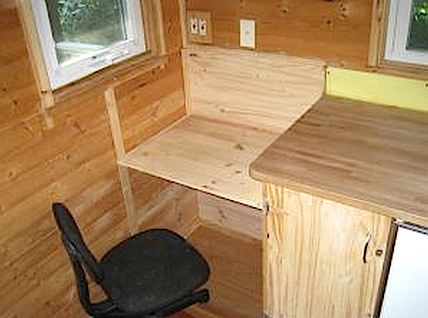
Asking $28,999. For more info and pics click here. Get the plans to build your own here.
Tiny House on Roids
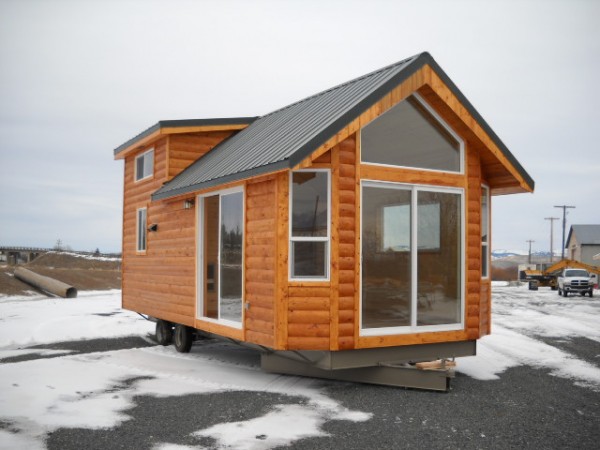

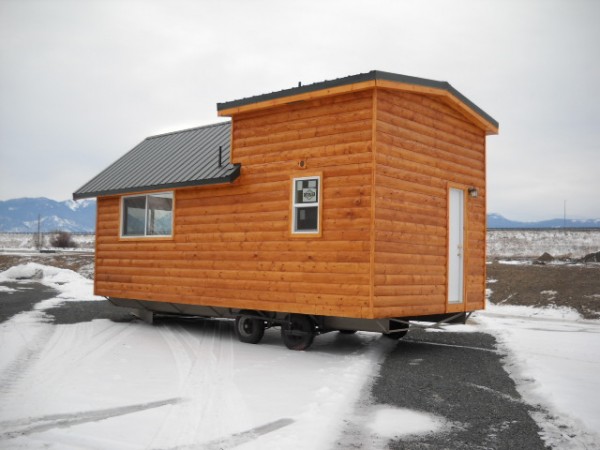
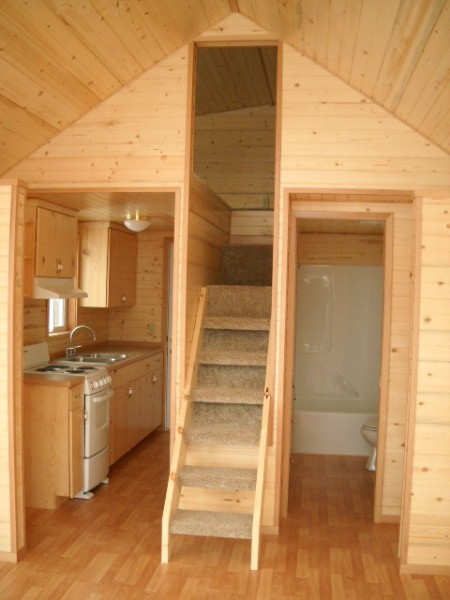
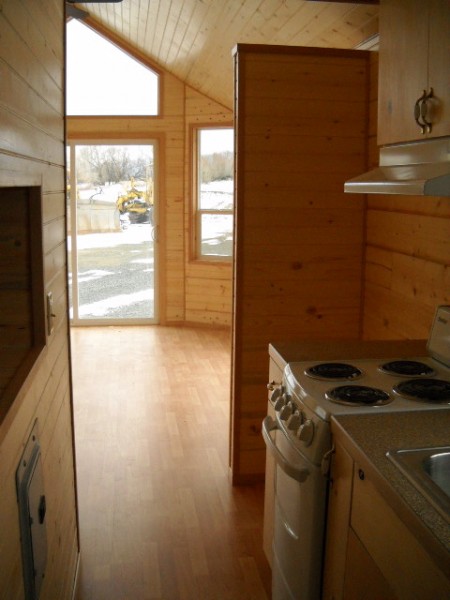
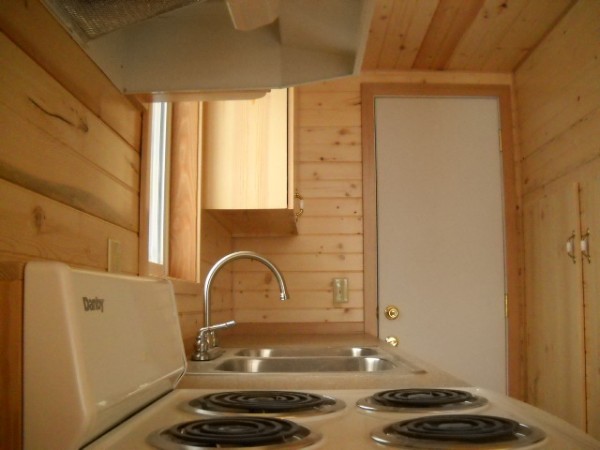
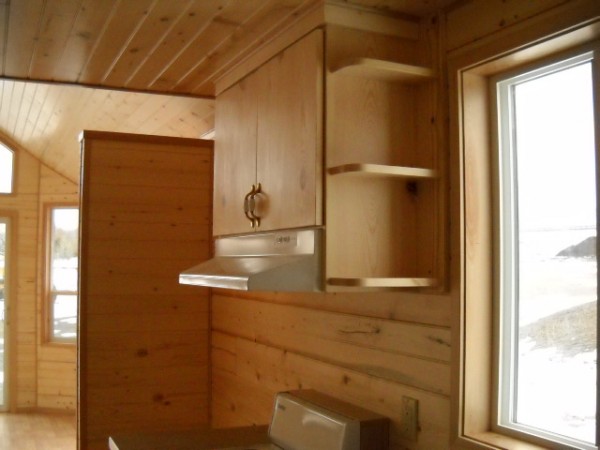
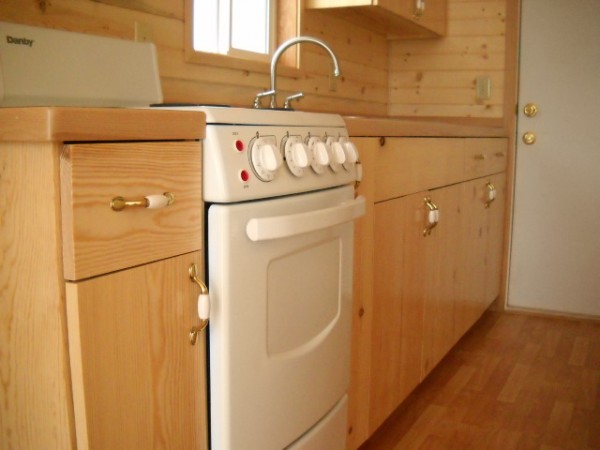
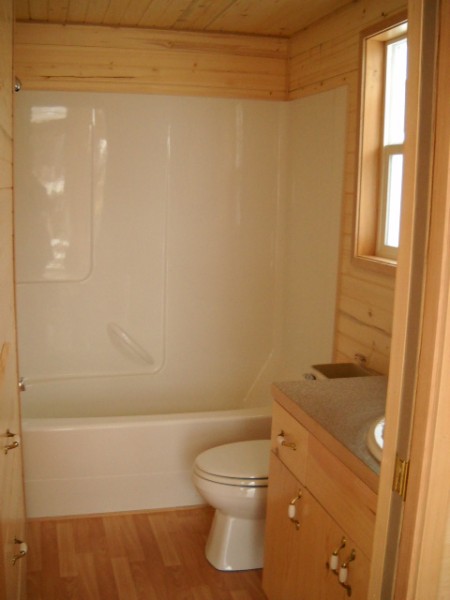
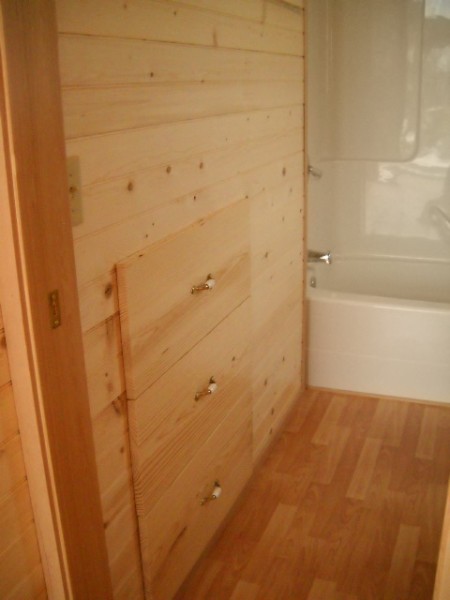
The park model size for tiny houses I think is better for most of us even though you’d have to hire a professional driver every time you’d want to move it.
What do you think? Would you consider a Park Model instead of a “tiny house on wheels” so you can have a little more space and width?
More photos here. Photos by Rich Daniels.
Shipping Container Tiny House Interior
Tiny Casita: A Pretty Big Tiny House on Wheels
Millerwurst Tiny House Making Progress
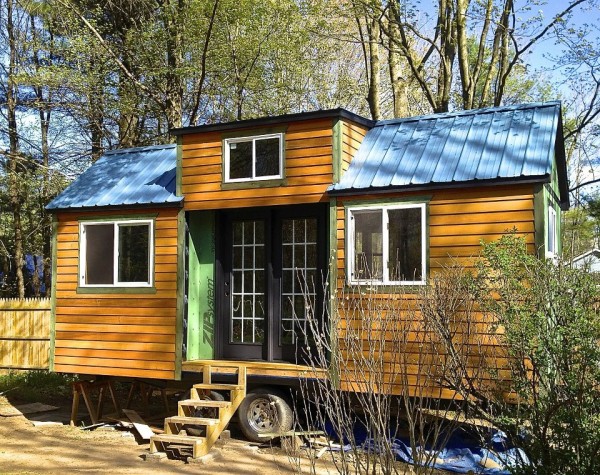

It looks like a house! All that’s missing is a little more cedar by the porch and the whole front of the house will be done! I just couldn’t wait to show you all this picture, haha. (source)
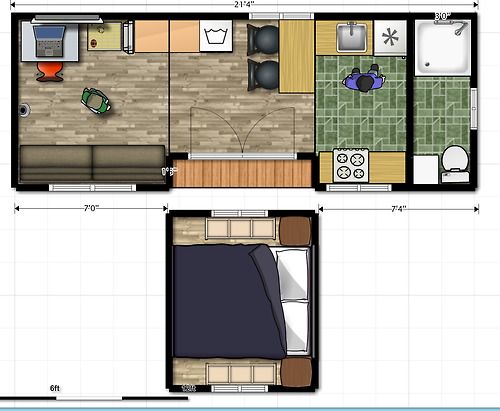
For more pics and info click here to go to the Millerwurst Tiny House Facebook Page.
