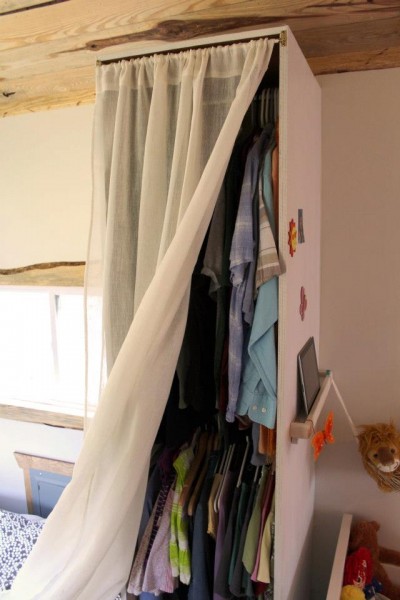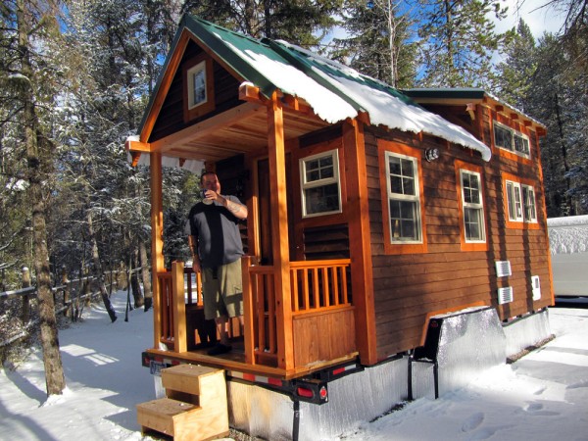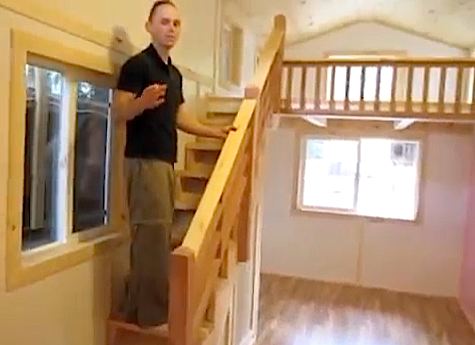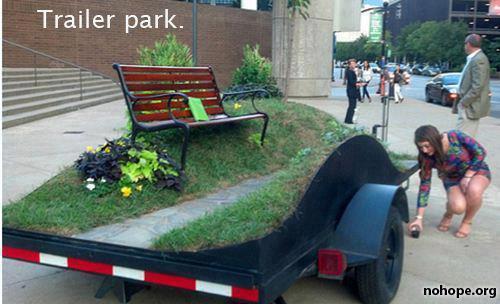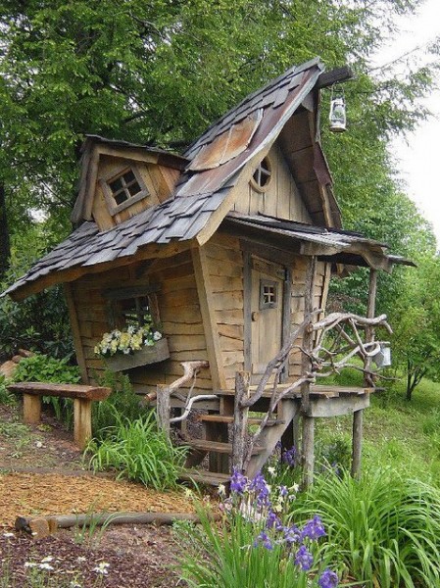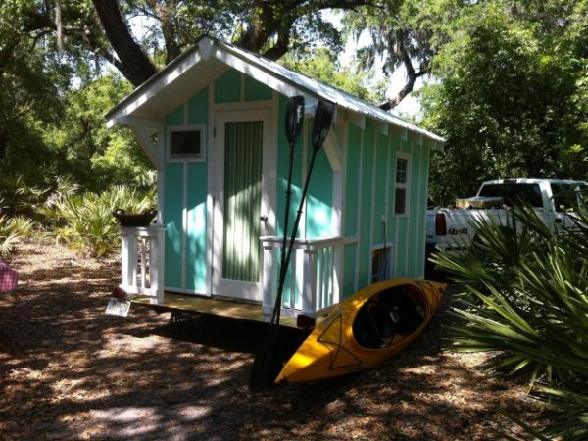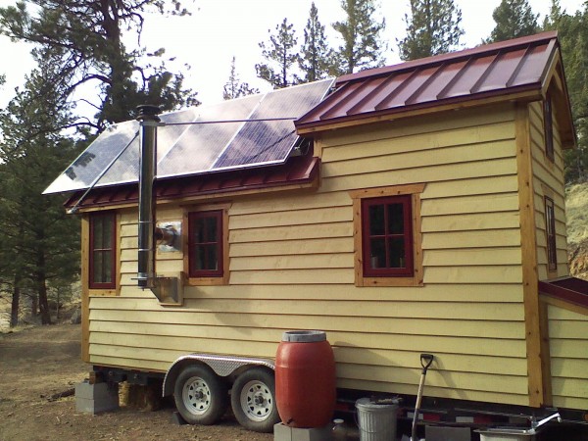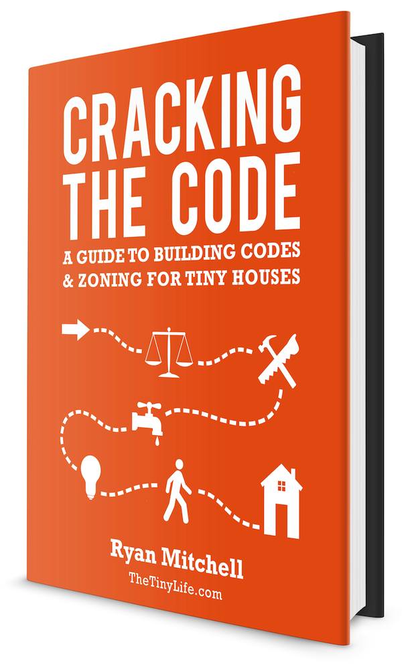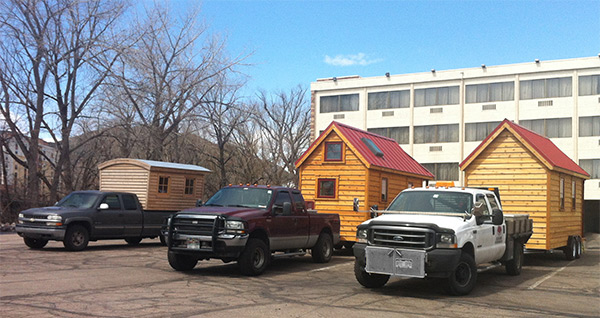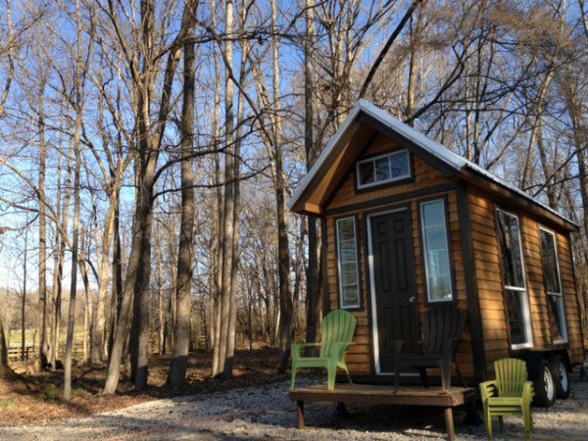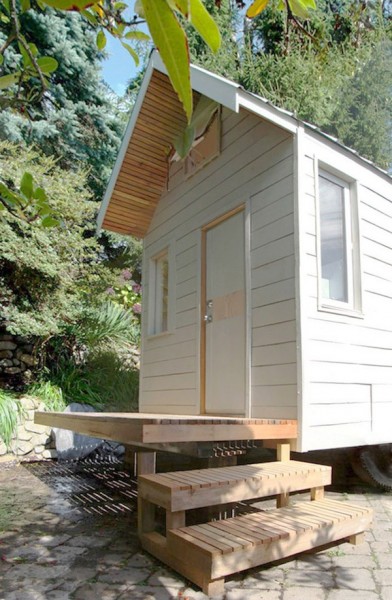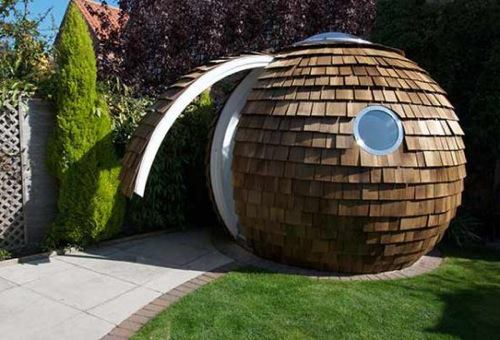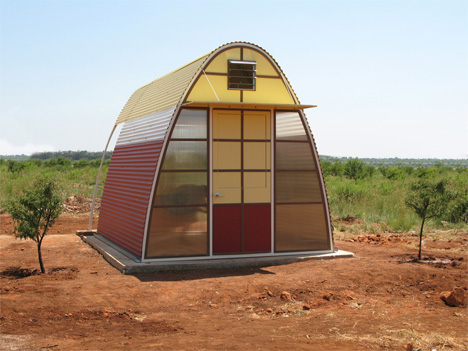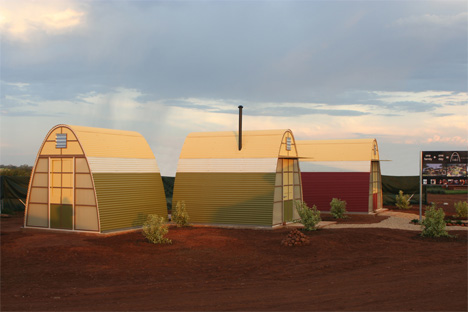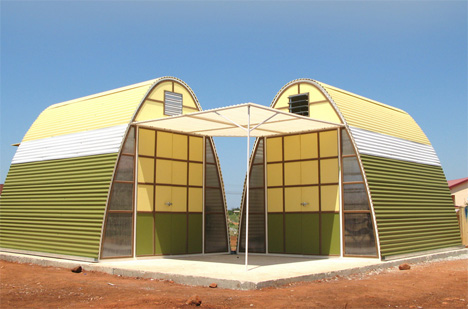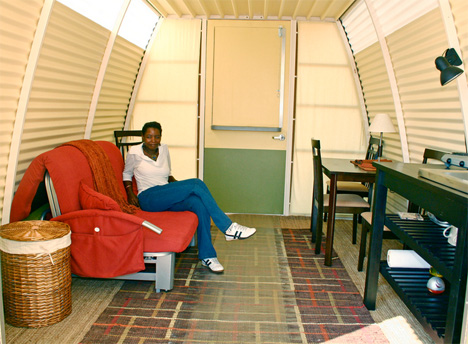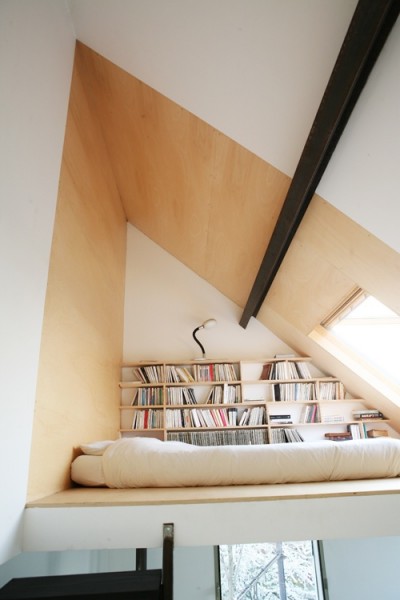Simple Closet Solution for Tiny Houses
Meg and Joe’s Tiny House on Wheels
Tiny House with Big and Safe Staircase to Loft
Tiny House Design Weekend Workshop with Dee Williams!
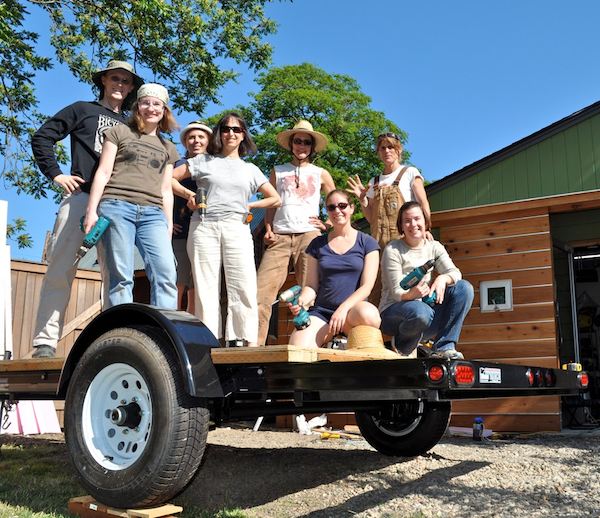
Hurry because it’s this April 27 & 28th, 2013 9:00 am to 4:30 pm in Portland, Oregon
On SALE NOW – Expires 4/26 – Join Dee Williams for a Tiny House Workshop in Portland! (aff)
Trailer Park (Funny And Cool)
Dish Sized Solar Panel That Can Power an Entire Tiny House?
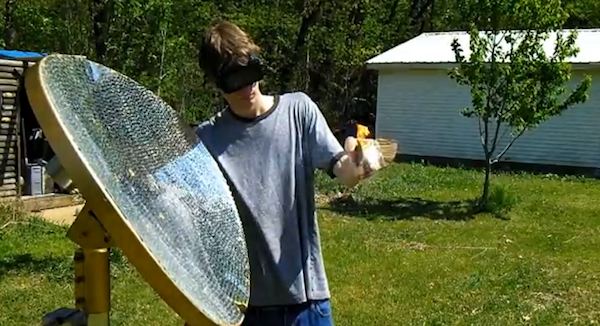

This 19-year-old kid is a genius, isn’t he?
The Power of 5,000 Suns? Seriously?
What if this technology can someday power an entire tiny house and recharge battery reserves faster than we would have ever imagined?
The R5800 Solar “Death Ray”
Watch the video below to see what I’m talking about and here’s an excerpt from the inventor himself:
The R5800 is my latest and greatest solar creation. Made from an ordinary fiberglass satellite dish, it is covered in about 5800 3/8″ (~1cm) mirror tiles. When properly aligned, it can generate a spot the size of a dime with an intensity of 5000 times normal daylight. This intensity of light is more than enough to melt steel, vaporize aluminum, boil concrete, turn dirt into lava, and obliterate any organic material in an instant. It stands at 5’9″ and is 42″ across.
Unfortunately, the R5800 was completely destroyed in a storage shed fire on December 14, 2010.Coming spring of 2011:
Sun Runner 3
R23000 (R23K)Area of dish aperture (elliptical)= (pi x 102cm x 73cm)/4 = 5848 sq cm
Area of focal point (circular)= pi(0.6cm)^2 = 1.14 sq cm
Concentration Power= 5848/1.14 = 5129 then rounded down
Output Power Estimate = 560 watts
Video of the Solar “Death Ray”
Can you see a small device like this being able to easily recharge battery reserves quickly to power homes of all sizes? This kid’s invention can really lead to some incredible breakthroughs (and less oil dependency).
Backyard Tiny House with Covered Front Porch
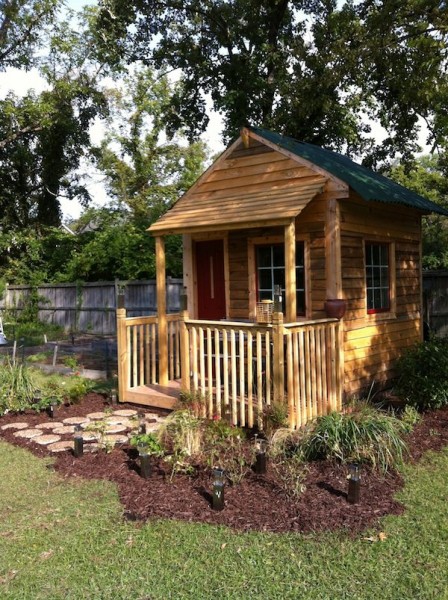
Photo by Kathy Ogles
From the owner/builder:
Here’s a pic of the outside of my backyard studio. It’s complete with a loft, hidden stairs and a closet for my supplies. The front porch is a great inspiration place.
It was a true labor of love. Wish I could build them for a living. Already thinking of additions and changes.
Kathy – thank you so much for sharing!
Funky Tiny Cabin
Pretty Little Cottage on a Trailer for Sale
How to Design and Install Solar System in a Tiny House
Guide for Building Codes and Zoning for Tiny Houses
Three Tiny Houses Show Up at Tumbleweed Boulder Workshop!
Tiny House with a Big Sleeping Loft and Covered Porch/Deck
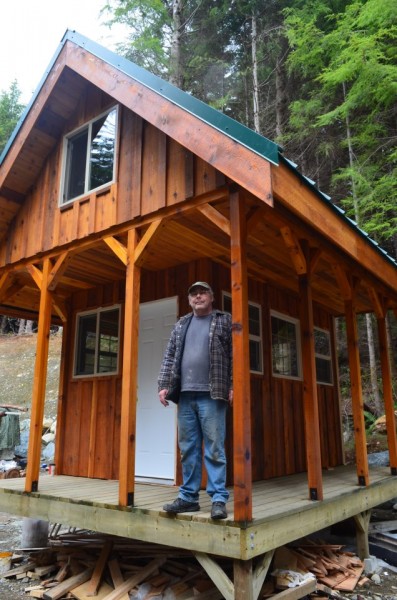
This is a genius idea for permits because the main level is still less than 100-square-feet. The rest is simply a 100-square-feet covered deck and a 200-square-foot attic/loft which doesn’t count because ceiling height is less than 6′. But you must check your own local zoning codes before designing and building! Thanks for the tip I got on Facebook through Kent from the Tiny House Blog.
Tiny Cottage Houseboat – Floating Barge Home
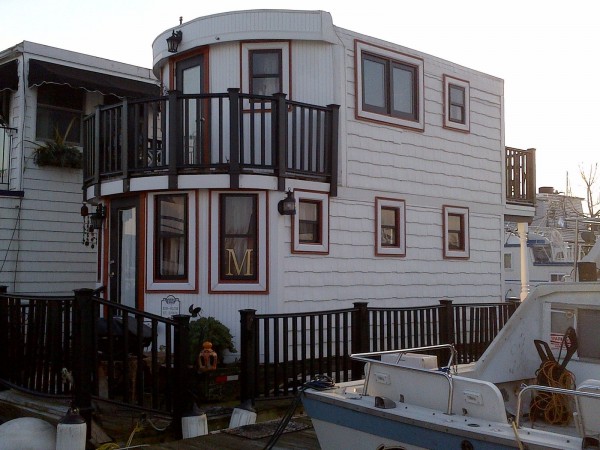
Found thanks to A Gathering For Kindred Souls and eBay
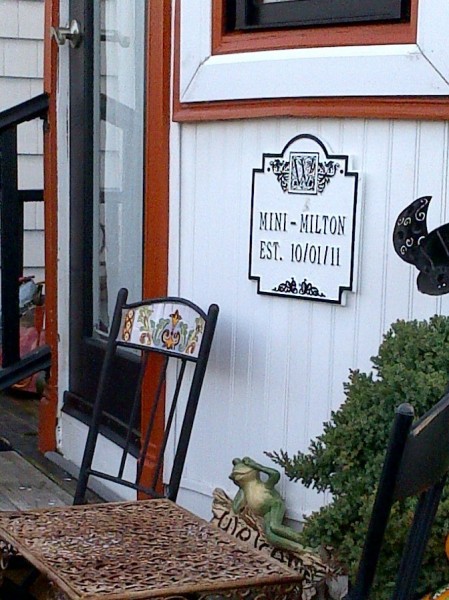
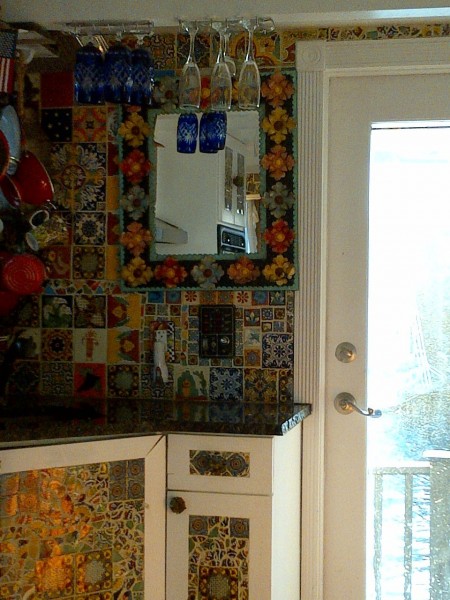
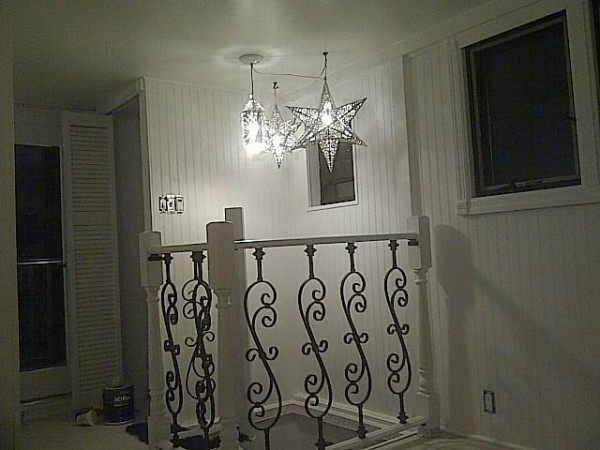
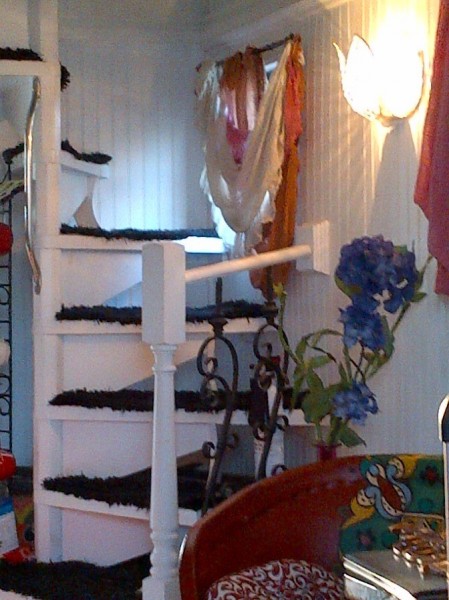
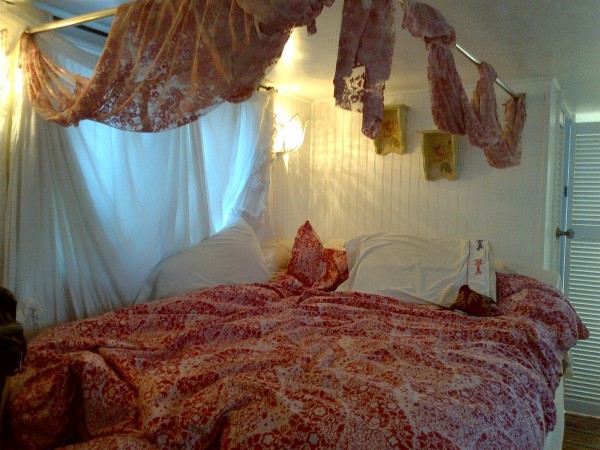
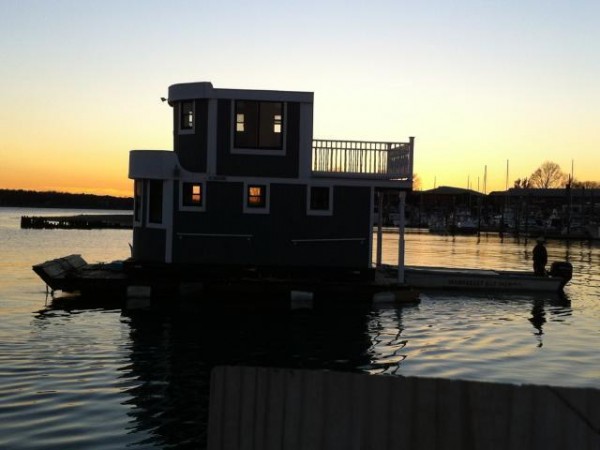
880 sq. ft. of living space on this 2 story 1 bedroom floating cottage + main floor wrap around deck + 2nd floor 2 beautiful decks to expand that space outside. All of the amenities of living on land with a better view. A Floating Embellished Tugboat Cottage. This home can be moved to land or to the Marina of your choice. All new plumbing & electric, Electro scan waste system. upgraded marine battery system and consoles remain on standby for the tugboat to be taken out on the open waters if one chooses to. 2 years of meticulously designing, expanding & creating this 1 bedroom Tugboat Cottage treasure. Hand placing each inch of the entrance archway, full kitchen and bathroom mosaic tile design. The Owner has finally completed her 2ND Treasure Chest on top of the sea. Step inside and you feel like you’re in a place like no other. Every wall, every architectural treatment, every built~in, every piece has a story. Treasures are the running theme. So are Vintage clocks, handcrafts from Bali, South America, Mexico, Moroccan night tables and antique boxes. Luxurious fabrics adorn the vast amount of windows throughout. The main floor is is the full kitchen dining and living space then a beautiful wrought iron custom designed staircase leads up to the 2nd floor; 1 bedroom, 2 decks full bath and large closet with a custom built in fullsize bed with drawers on 2 sides all with the same detail as the main floor.
Papaws Cabin from Tennessee Tiny Homes
Tiny House on Wheels by Architecture Students
Mariah Coz Interviews Tiny House Family
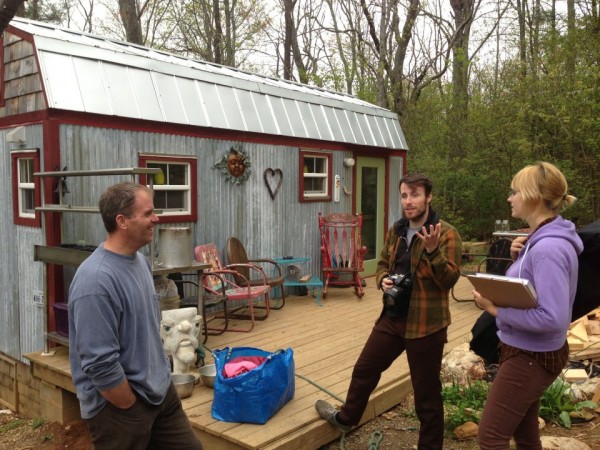
Actual interview coming soon! Click here to go to Mariah’s blog, Comet Camper, for more info. Visit Tiny House Family here.
