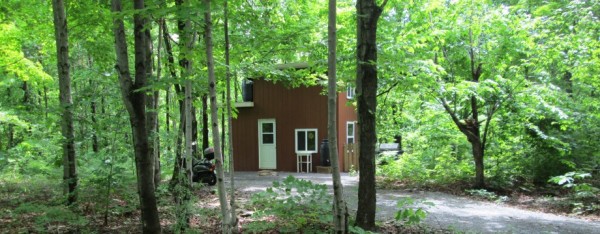
Photo Credit Laura @ Tiny House Ontario
It takes courage to grow up and become who you really are. ~E.E. Cummings
Photo Credit Laura @ Tiny House Ontario
It takes courage to grow up and become who you really are. ~E.E. Cummings
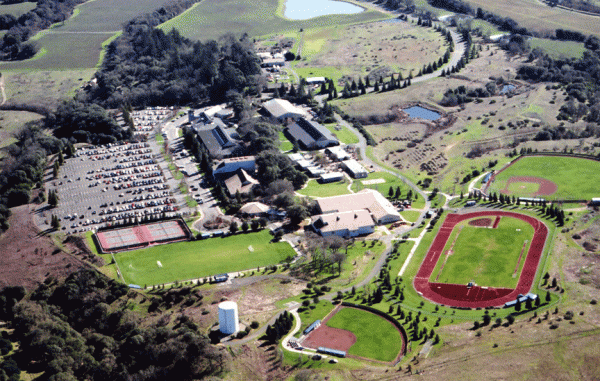
Sustainable Tech at Mendo College in Ukiah California - Summer 2013
June 10th-August 1st www.mendocino.edu
Build a tiny house, hands-on electrical and more
SST – 180 Build a Tiny House on Wheels (Construction Fundamentals) – 3 units
Tuesdays and Thursdays – 9:00-3:20 with Jen Riddell
Gain hands-on construction skills while building a small mobile house.
SST – 186 – Intro to Residential Electrical Systems – 3 units
Mondays and Wednesdays – 9:00-3:20 with Robert Samuelson
Build your knowledge and skill in residential electrical. A good mix of theory and hands-on practice.
SST – 196 SST Occupational Work Experience Education – 1-8 units
Anytime – See OWEE Director Dan Jenkins
Online:
BUS – 176 The New Green Economy – 3 units
Online – with Orion Walker
Explore how green/sustainability is transforming the world of business and develop career and business ideas and strategies.
SST – 200 Sustainability Overview – 3 units
Online – with Orion Walker
An overview/introduction/exploration of what it means to live sustainably on planet earth. New to sustainability? This course is a great way to get up to speed on the concepts, principles, vocabulary… of sustainability.
For those wanting to complete an SST certificate these core requirements and electives are also offered online:
BUS – 132 Entrepreneurial Management – 3 units
Online – with Orion Walker
Think up and develop business ideas while exploring emerging trend and opportunity areas in entrepreneurship. Interested in 3D printing, the sharing economy, crowdfunding/sourcing, app development…? Me too.
BUS – 230 Intro to Business – 3 units
Online or Lake – multiple instructors
CSC – 201 Computers and Computer Applications
Online or Ukiah Campus – multiple instructors
Tiny cottages like this are so beautiful to me because they’re so simple and inexpensive yet they give back so much value.
I hope we can create a movement where more small single family homes like the one pictured above are created for those who desire to live simply.
To me it’s fine if it costs more than apartments. I expect that. I even expect them to cost more than condominiums because there would be land and more privacy to enjoy.
If you’d also like to see more small homes like this in development in your area comment below and “Like” this page. I want to read your ideas/thoughts on this in the comments.
Photo Credit Peter French. Originally found here. Peter French’s Flickr here. “Like” his Facebook Page here.
If you built a tiny house would you want to be able to take it with you if you decided to move?
That’s why lots of people are building their own DIY tiny houses right onto trailers.
In essence, creating their very own stick built travel trailer.
For me, I wouldn’t want to move it very often. I kind of like the idea of building tiny homes on foundations instead.
Leaving some of my belongings for that area there and I can more comfortably travel without a house from place to place.
What are your thoughts on tiny houses on trailers where you move with your home versus having more than one little house in different locations?
Perhaps to enjoy different parts of the country or because of your work or career needs. Or maybe as a place to get away from it all a few times a year.
Photo credit here. Read the original article on Big Moving with a Tiny House by Logan here.
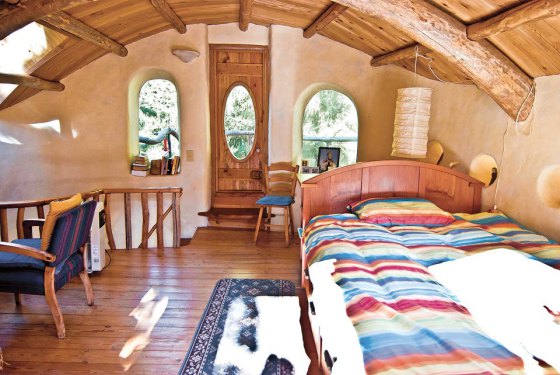
Have you ever pictured yourself living in a tiny cob house?
This particular one was featured in Lloyd Kahn’s Tiny Homes Simple Shelter.
The home was featured in Mother Earth News in an article written by Lloyd Kahn.
If you want to explore more of Kahn’s work you can read his blog here or buy his tiny house book here.
Have you ever considered any form of natural building like using cob or straw-bale? How about a tiny cob house? Or would you prefer to go with a stick-built structure on a foundation or on wheels? Looking forward to reading your thoughts on that in the comments.
Resources
For more posts like this join our free daily Tiny House Newsletter!
Have you ever considered constructing your own tiny house with as little costs as necessary?
This tiny house is appropriately called the “Golden Elephant” by it’s crafty creator Zach Thomas and was constructed on 60% reclaimed materials!
It’s an impressive size of 8.5′ by 24′ long, 13.5′ tall and features two interior loft areas.
Zach along with his friends Cedric and Andrea have a blog here that shows the process of building this amazing tiny house along with all of their other projects.
I was impressed by how they cover every step of its construction including most recently the electricity. He used this book for reference/help.
I’m sure if you were considering building your own tiny house on wheels this blog would provide you with the right insight you need or maybe just some inspiration?
How do you feel about using a 24′ trailer for your tiny house project instead of the more common 20′ or less?
One of our wonderful Tiny House Talk readers sent us photos of his recently finished tiny cabin in the woods to share with you.
He had it built for him as an inexpensive weekend getaway for his family. I imagine something like this doesn’t cost much to build.
The more challenging part is figuring out where you’d like to buy the land, right? What a great way to “recharge” throughout the weekend.
More pics including interior and information here.
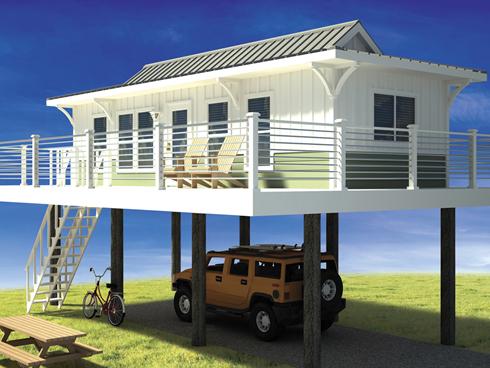
That’s a rendering of the new luxury beach tiny houses that are opening at a KOA Campground in Cape Hatteras.
Below you can see the actual unites that they built not long after they created and shared the rendering for the project.
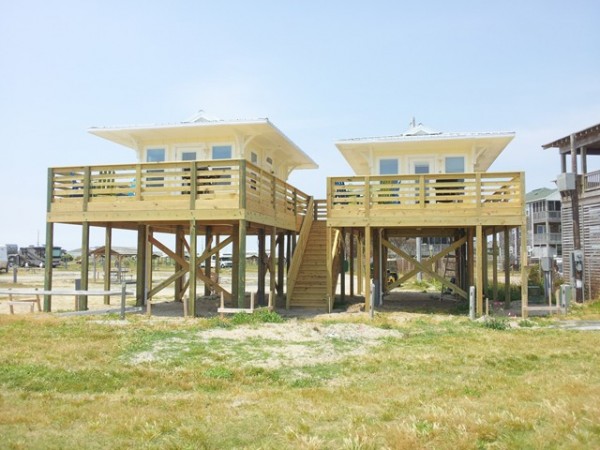
My two favorite features here are in general how the tiny house is on stilts because I love being elevated.
In addition you also get “free” garage/storage space by doing this. And your home is protected from floods.
My other favorite feature is the wrap around balcony. I could enjoy the view from up there just about all day.
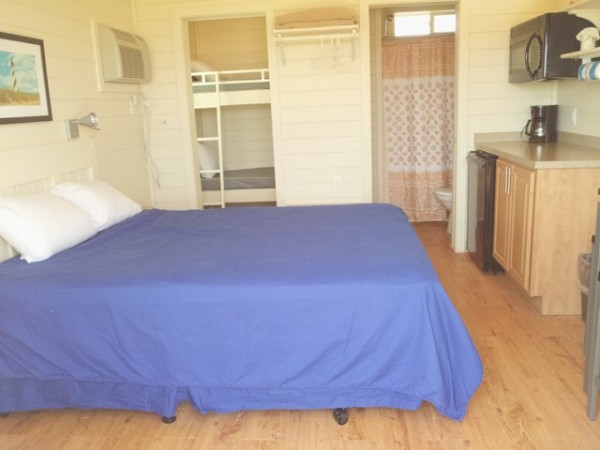
How about you? What do you like about this tiny house design?
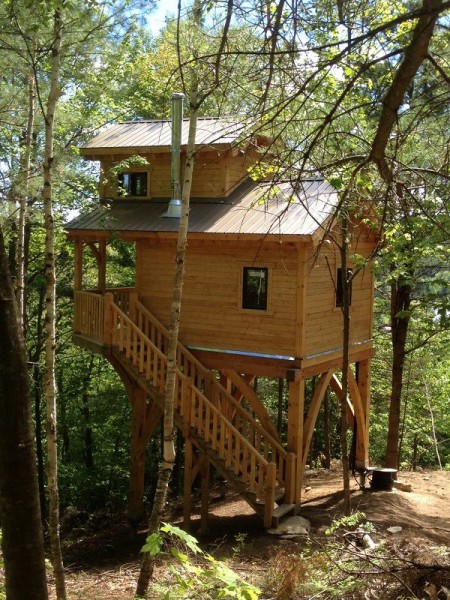
I just think this tiny cabin is perfect.
It’s perfectly situated for privacy.
It’s elevated just enough. It’s just too bad we can’t go inside.
But you can tell that they’ve extended the space in the upstairs sleeping loft which is awesome.
And the view when you get to the front porch upstairs seems to be perfect.
How would you like to live in a tiny house or cabin like this?
Built in Québec by Vivre Perché. It’s a 4 seasons cabin with running water, full bathroom, wooden stove and a kitchen corner.
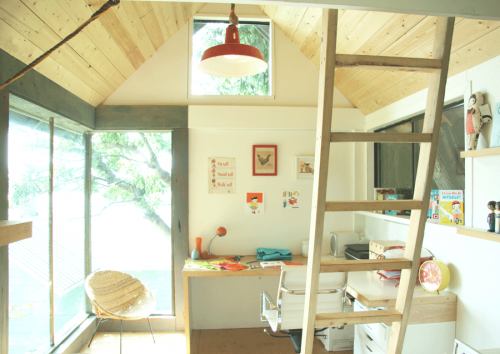
I thought you would enjoy this simple yet modern tiny house.
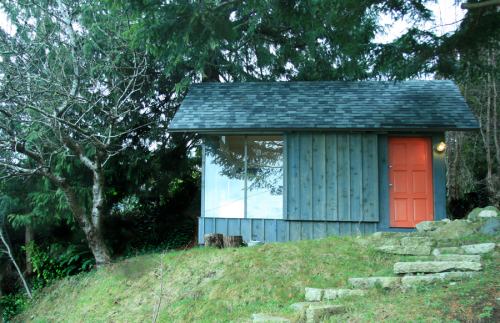
Would you live in it or just work in it?
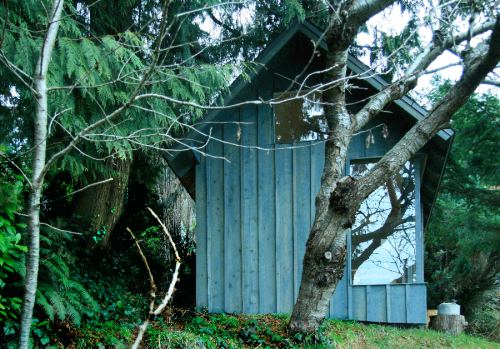
The corner window is one of my favorite features of this house thanks to the view it gives you from the inside.
If curious as to what this particular house is used for it was built for a children’s book designer.
So it’s a separate workspace from the main house on the property. It seems like this one of the most popular uses for tiny houses lately.
But that’s not to say that we can’t use some of these design ideas for livable tiny homes.
Photos by Hinderland Design
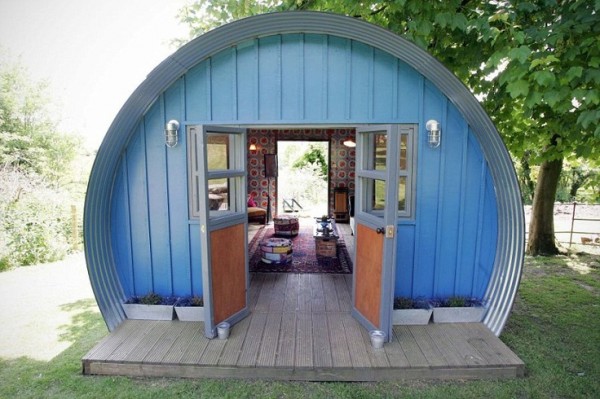
Here’s a beautiful and very unique shed that can also be redesigned into a tiny house.
It was featured as one of the top sheds over at the Telegraph recently.
How would you convert this shed into a tiny house for yourself?
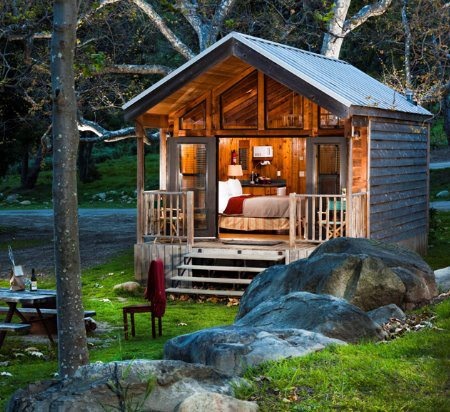
Have you heard of Glamping yet? It means “glamorous camping” in case you didn’t know.
And I think this tiny cabin makes for some great inspiration with its usable front porch.
I love how there are so many windows in the front but I hope there’s one more in the back to create a breezeway.
Would you go glamping here? Better yet, what ideas would you take from this into your own future tiny/small house design?
Here’s a pretty cool thought from a blogger.
I’m saving this picture for inspiration. My sisters and I share a waterfront lot on a lake very close to my house. I have this idyllic idea that we will each build a little bunkhouse someday at the lake and we will drink wine and socialize. For now we have a retro 1960′s trailer that we all share…and it’s not at all photogenic. We’ve nicknamed it the “Eisenhower Trailer” and we do have a lot of fun there…and we do drink wine…so I guess that’s a start right? (Source)
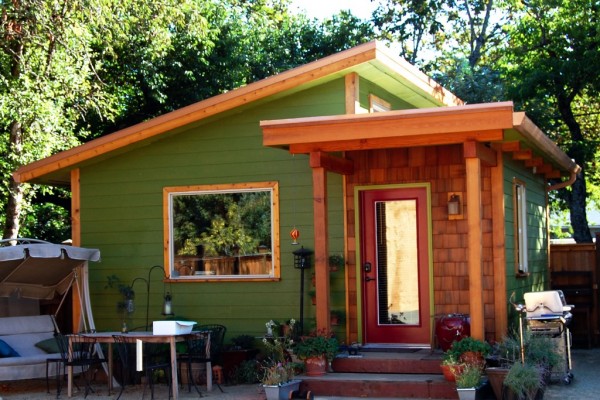
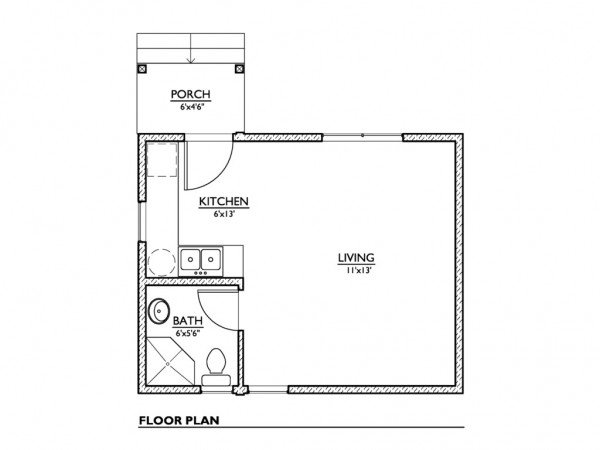
I thought this design would be great for those of you who love the idea of tiny house living because of the freedom is offers but need just a bit more space than what a tiny house on wheels is able to offer.
This way you can still reap the benefits of simple living, like lowering your living costs, freeing up your time and in general giving you a bit more control over your life.
But you don’t have to give up that much space. What do you think? Would you rather have a slightly larger tiny house around 300-500 square feet. Maybe even a little bit bigger. Or would you rather go with tiny as in 100-200 square feet or so?
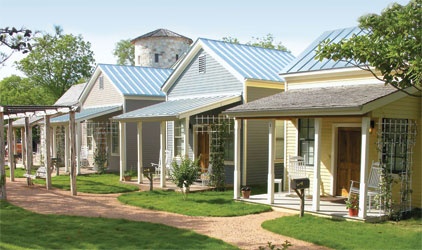
Alright it’s not really a tiny house community like we hope for everyday.
But I can hope, right? It’s actually somewhere you can vacation in. Unfortunately.
It can be a great thing if you wanted to try out small house living. But if you’re looking for a community like this, we’ve still got work to do.
Wouldn’t it be awesome if we can find more ways to begin re-creating 1950′s style communities just like this?
Where the houses are humble and simple. You can walk places and you know your neighbors.
If you would also like to see more housing like this created and offered in your town please hit the “Like” button and leave a comment below. Thank you!
Read the original story here.
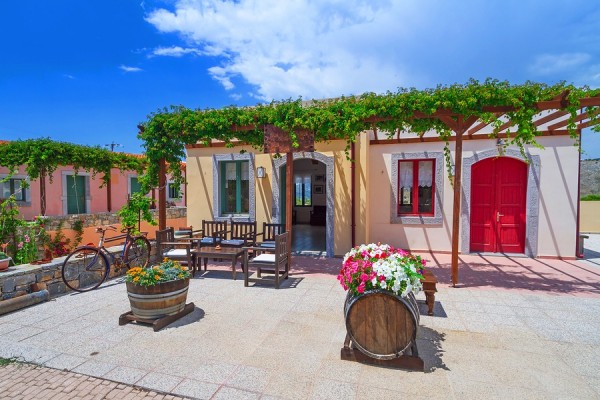
Photo by Patryk Kosmider
Here’s a small Greek house in the village of Lasithi Plateau, Crete shot by Patryk Kosmider. I can’t really tell whether this is some sort of duplex or one home. Either way it is relatively small and full of beauty. I love the barrels with the flowers and the outdoor space. It’s too bad we can’t go inside to get the full tour! Either way I thought it might be inspiring for us to look at.
If you enjoyed this post you’ll love our free daily tiny house newsletter!
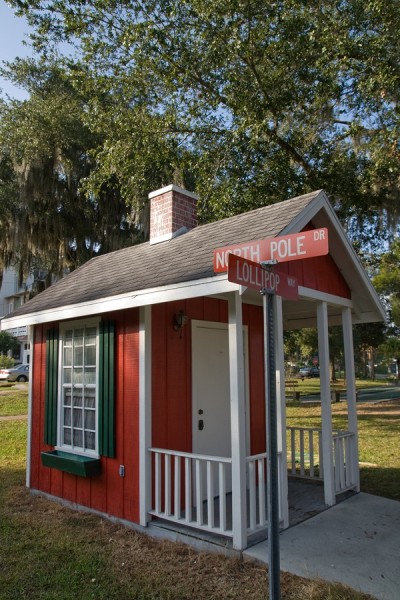
Photo by Joseph White
This is not a real functioning tiny house but I thought it still makes for some great inspiration. I’m always a fan of cottages like this with the covered porches and how the loft hangs over the porch which gives you that little bit of extra space up there. Some don’t like that, but I sure do. Isn’t it funny that it even seems to have a fireplace? Very cute little house. I wonder what it’s used for.
If you enjoyed this micro house you’ll love our free daily tiny house newsletter!
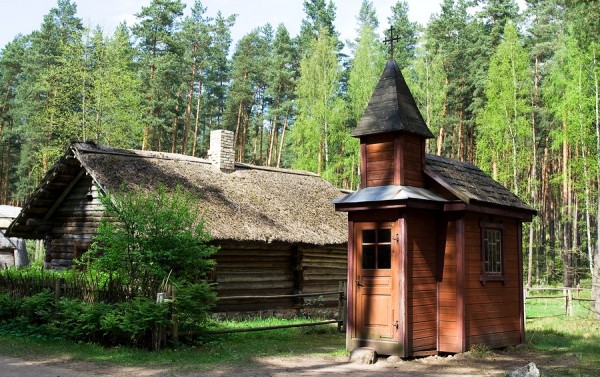
Photo by Sergii Korshun
Even when structures are way too tiny to ever seriously consider living in, I still find them fascinating and fun to swoon at. In this case we’ve got a micro cabin that’s being used as what I believe to be one of the world’s tiniest churches. I’ve always liked the idea of people getting to build micro structures for prayer, meditation or even just their hobbies. A place where it’s safe to be you with no distractions. What would you use a micro dwelling like this for?
If you liked this post you’ll love our FREE tiny house newsletter!

I wanted to be sure you knew about this new and FREE “Micro Gambrel” tiny house plans that Michael Janzen just released.
It’s a great little design that you can use in the back yard for a variety of uses. It can be a micro guest house, writing studio or tiny private hangout with an upstairs sleeping loft for naps or reading.
What would you use it for? If you want to download the plans with dimensions they’re available here.
Did you enjoy this post? Then you’ll love our free daily tiny house newsletter where you also get 6 more free plans just for joining!
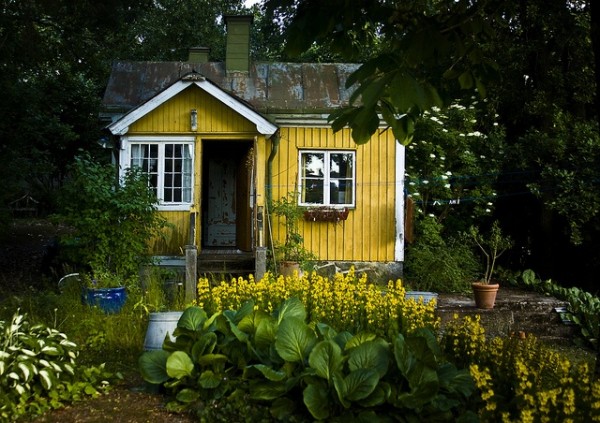
Photo Credit: Jonas Tegnerud
Check out this cool little cottage surrounding by a fresh well groomed garden.
Looks like a real peaceful getaway in the forest somewhere.
I would love having this on my property to enjoy nature and the beautiful little cottage.
Most likely it’s just a garden shed, but it really could make for a great livable tiny house with a little TLC.
It looks to be around 150-200 square feet to me, what would you say?
If you enjoyed this little garden cottage you’ll also like our free daily tiny house newsletter!
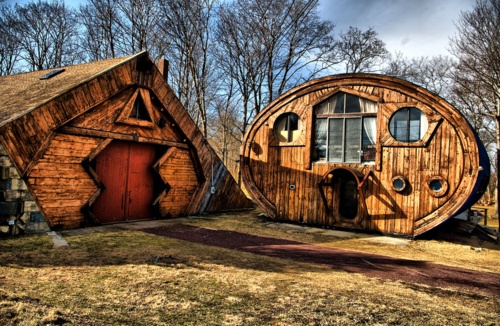
Photo Credit: Unknown
It’s hard for me to tell if this is real or not. It looks like it might be Photoshopped or at least Photoshop enhanced.
Even if it is, the idea is just awesome. I would guess that the materials came from an old recycled barn somewhere and something this funky and unique would only be done by an experienced artist.
Absolutely beautiful. I would use the structure to the right to live in and the other one as some sort of workshop for all of my projects. And I imagine that if this is real, that’s what the owner built it for and uses it for.
But my question is what would you do with it?
If you enjoyed this funky artist compound you’ll love our free daily tiny house newsletter!