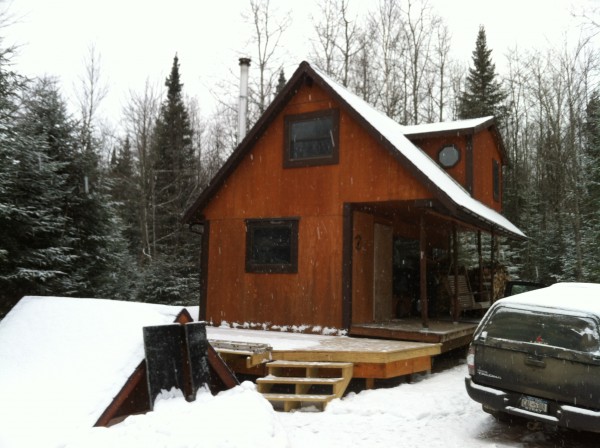

The first floor is 12×24 outside dimensions, the second floor is 18×24 outside dimensions, although the floor space is considerably smaller with the 12×12 pitch of the near side.
If you are interested, I can post photos of the inside too. We have been working on it for about 5 years, created with our own plans and our own labor. Water is collected off the roof and stored underground to stay liquid in the winter. Water in the cottage is via a hand pump. The toilet is flushed with a bucket. Photo cells will provide a little power.
Daniel and Esther