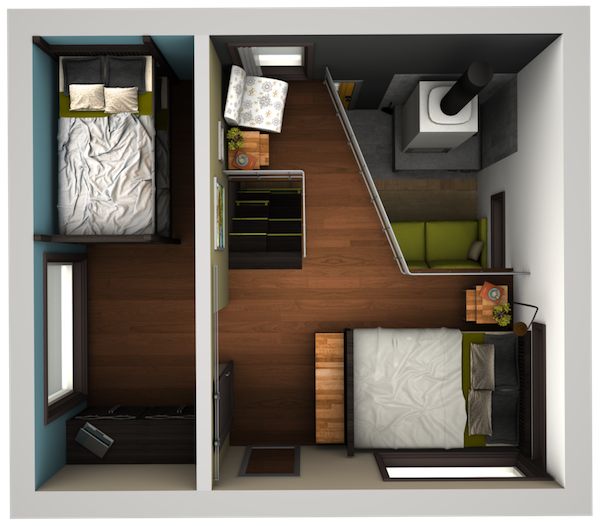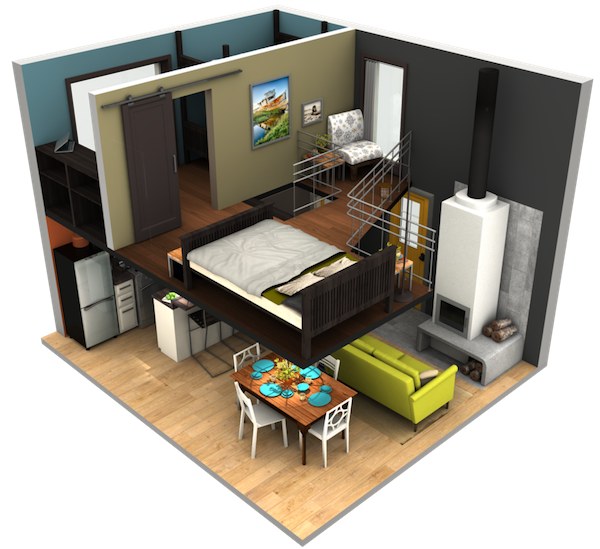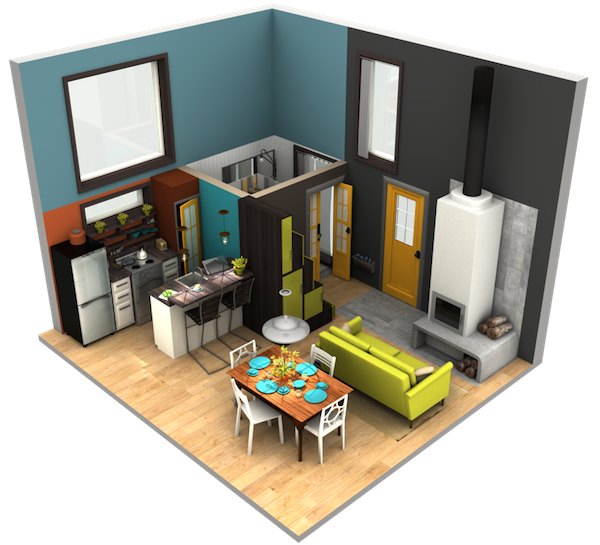



Images: Chris and Malissa Tack
The dimensions are approximately 18′ x 15′ so it has just a 270 sq. ft. footprint and of course more living space than that because of the upstairs loft. More info and pics are available here.
If you enjoyed this tiny/small house 3d design, you’ll love our free daily tiny house newsletter with more!