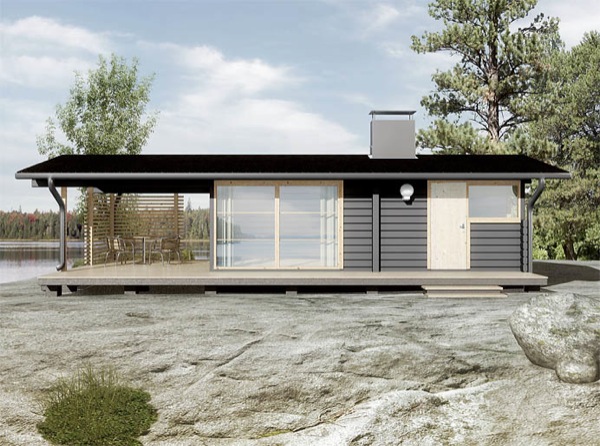

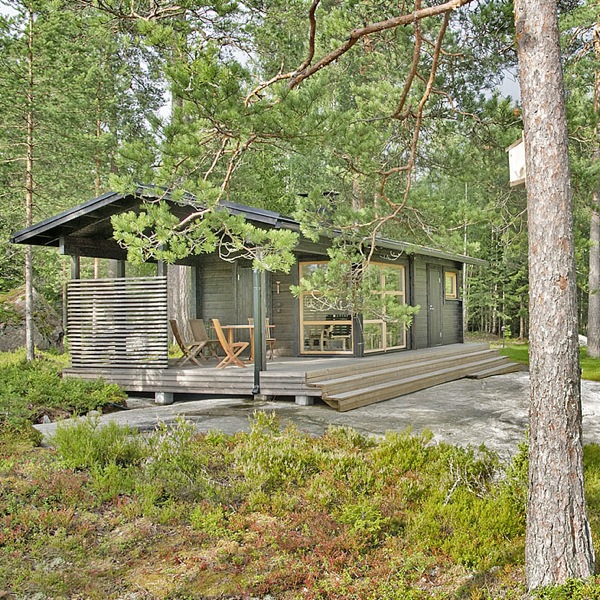
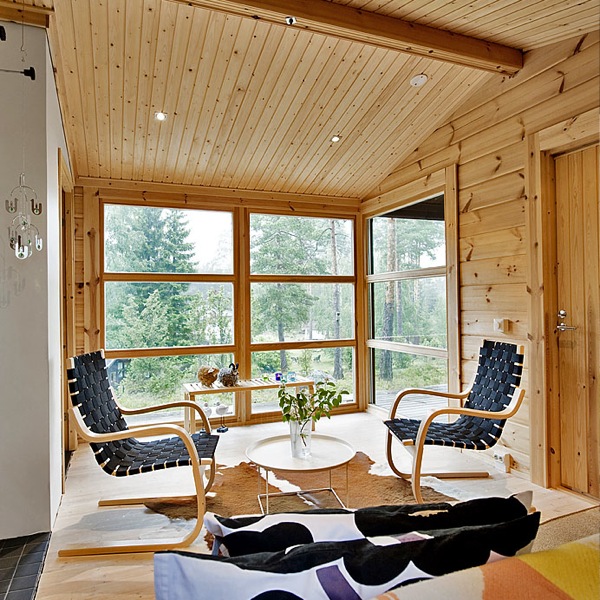
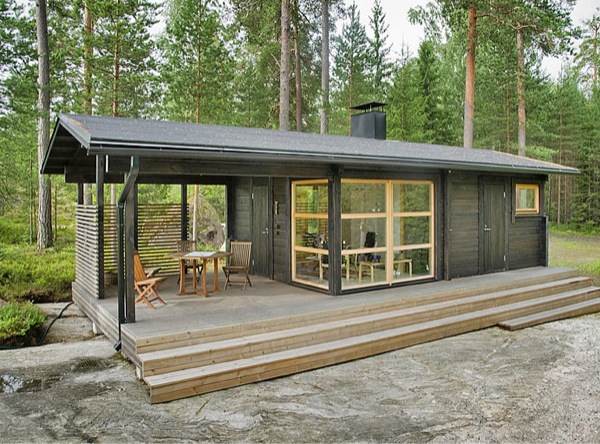
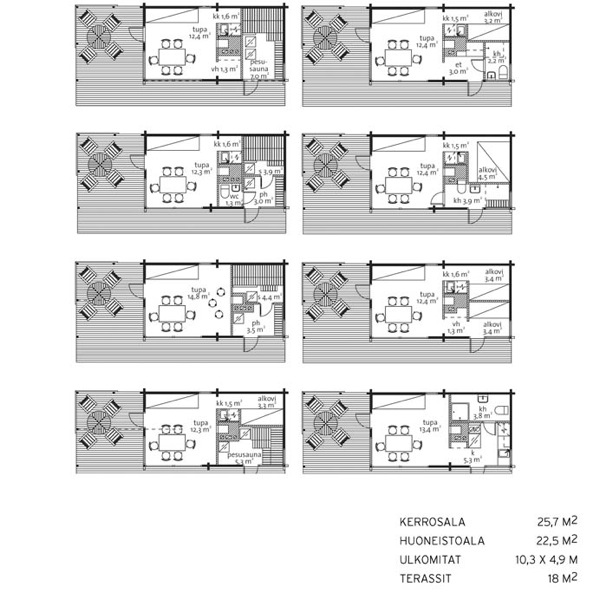
Dimensions: 33′ x 16′
Living Area: 242 sq. ft.
Floor Area: 276 sq. ft.
“When we designed the Swift, the shape of the language we chose the Finnish sauna, the essence of clarity and the simplicity. Spacious room, spacious living room and a large, covered terrace giving saunatuvalle your own, unique look. Slim design to facilitate the swift placement of the sloping terrain. Saunatupien alongside the planned guest house accommodation in additional models need to resolve it.” Translated with Google Translator (source)
If you enjoyed this modern prefab tiny home you’ll love our free daily tiny house newsletter with more!