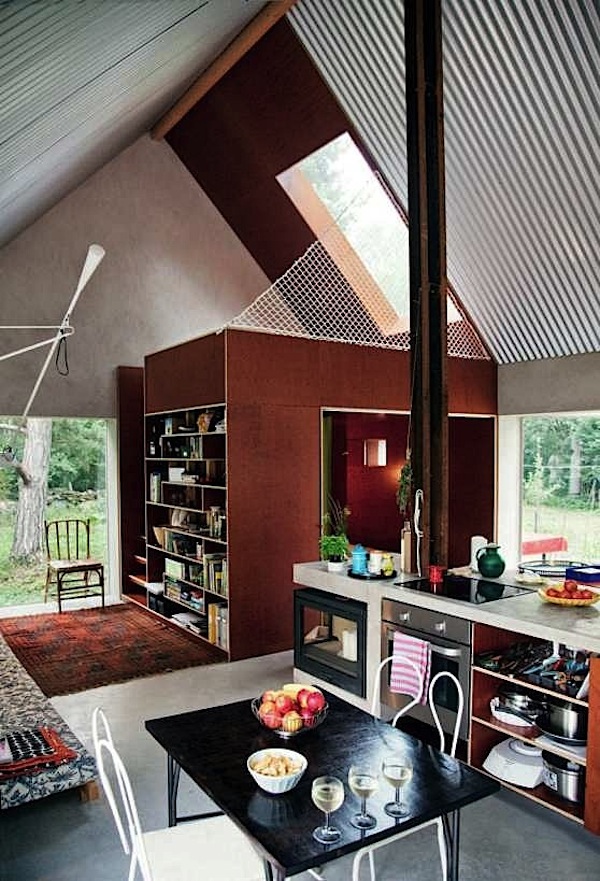

Photo by Elizabeth Toll via Architizer
Architect: dinelljohnansson
Modern.. Yet Simple
It’s a two bedroom small house with an island kitchen in the center of the floor plan. I like that. You can see the floor plan here. In addition to the two bedrooms there’s loft space that can also be utilized. It can be another bedroom, guest room, study, or playroom for kids. Notice the staircase to the loft in the photo above. The kitchen looks great. The only downfall for me is that the bathroom and shower is separate from the house but at least it’s nearby. Learn more about this small house and see more photos here.
If you liked this modern yet simple small barn cabin you’ll love our free daily tiny house newsletter!