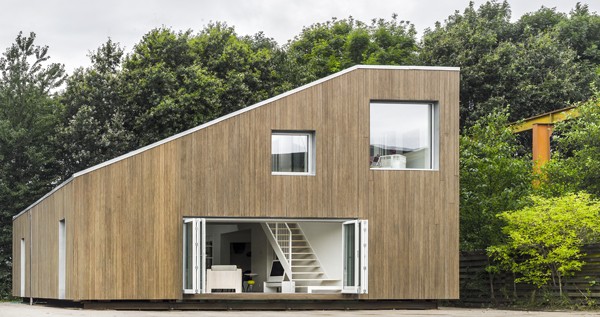


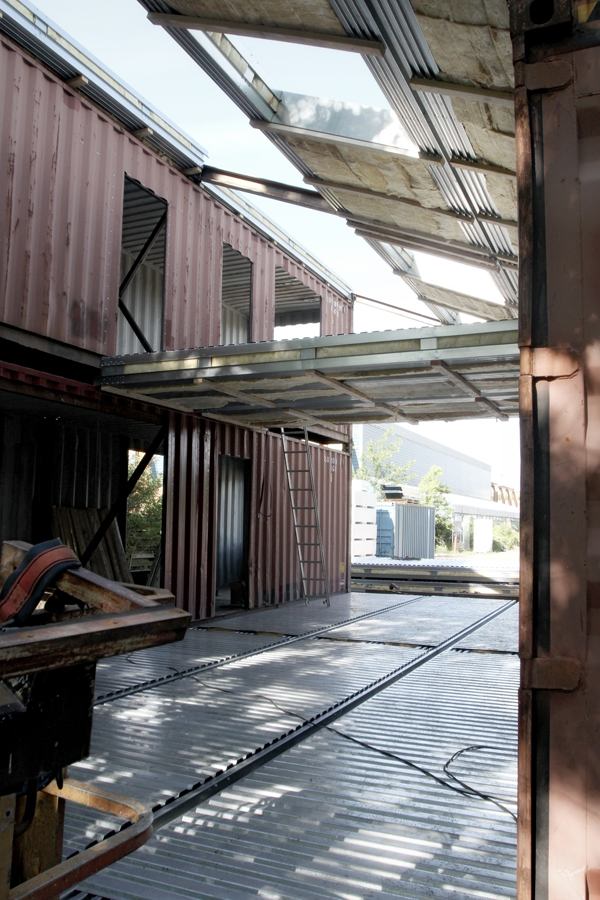
Modern Shipping Container Home Floor Plan
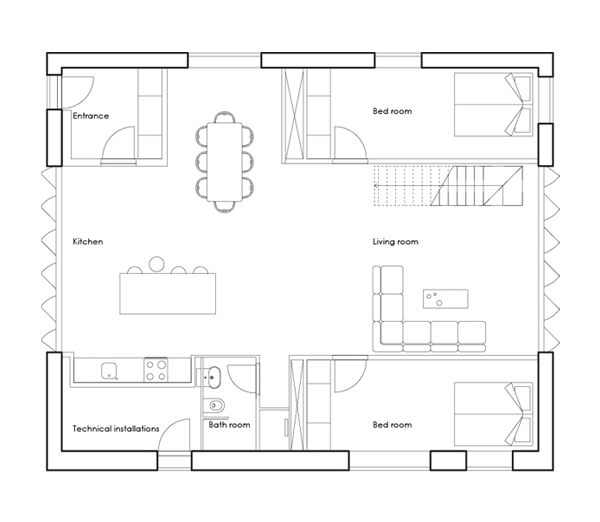
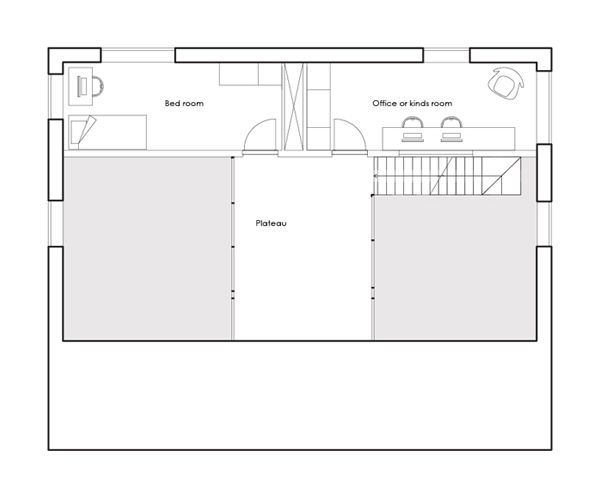
Interior of this Modern Shipping Container House Finished
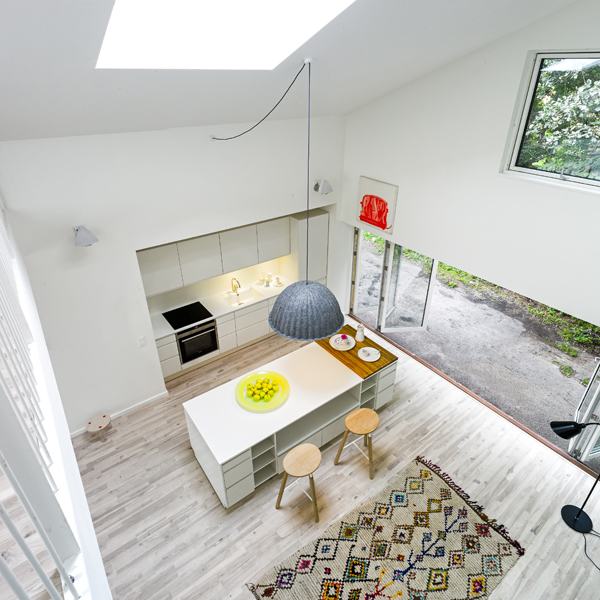
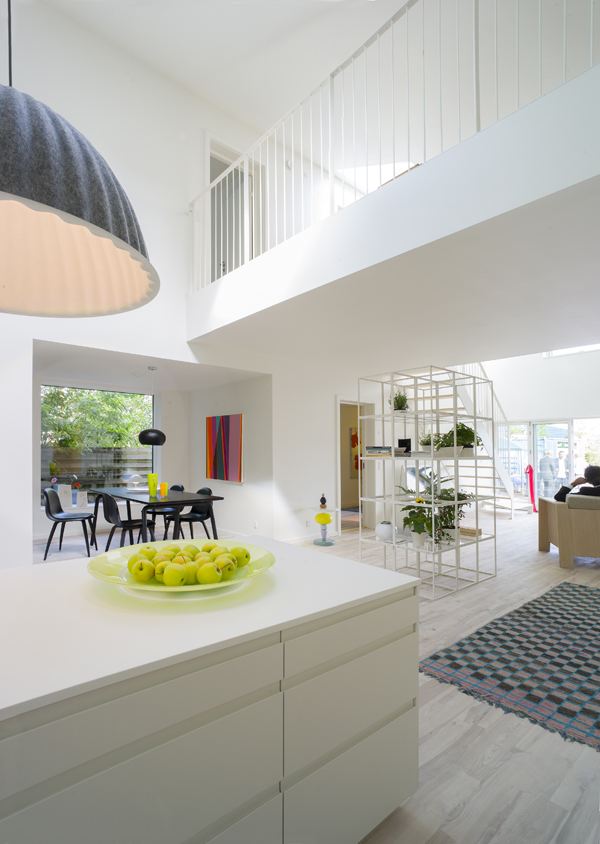
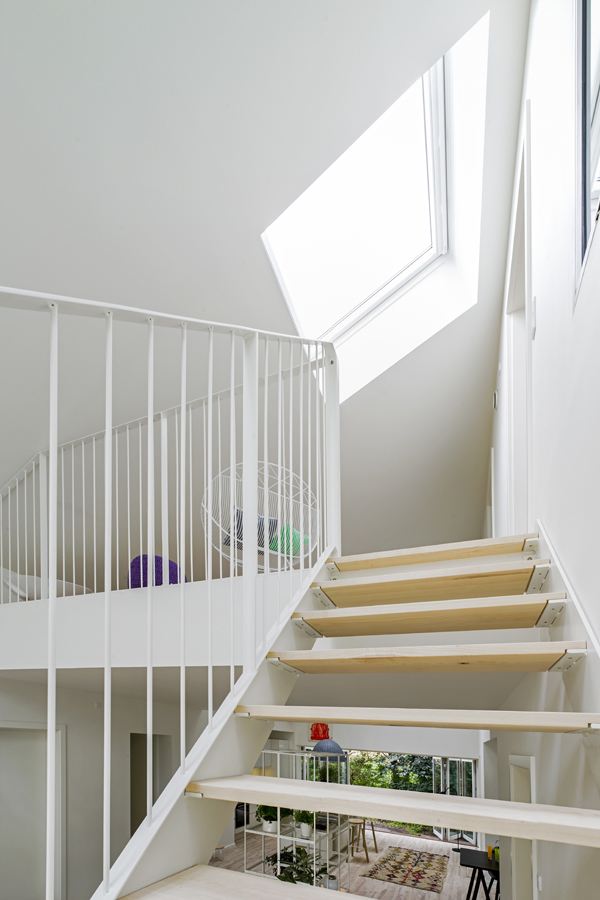
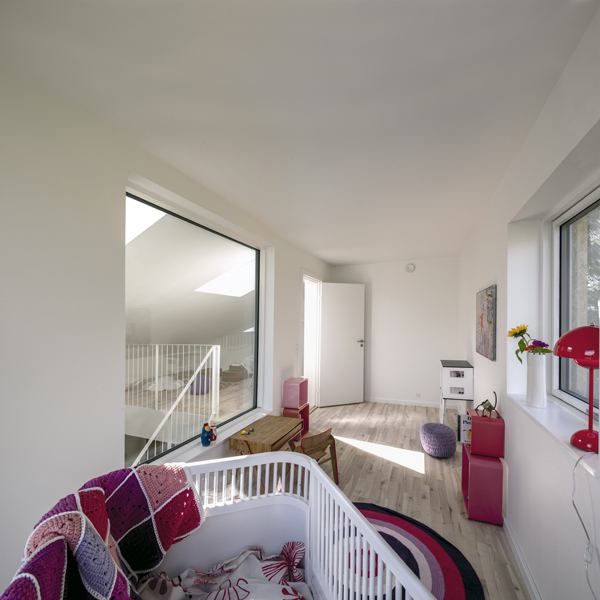
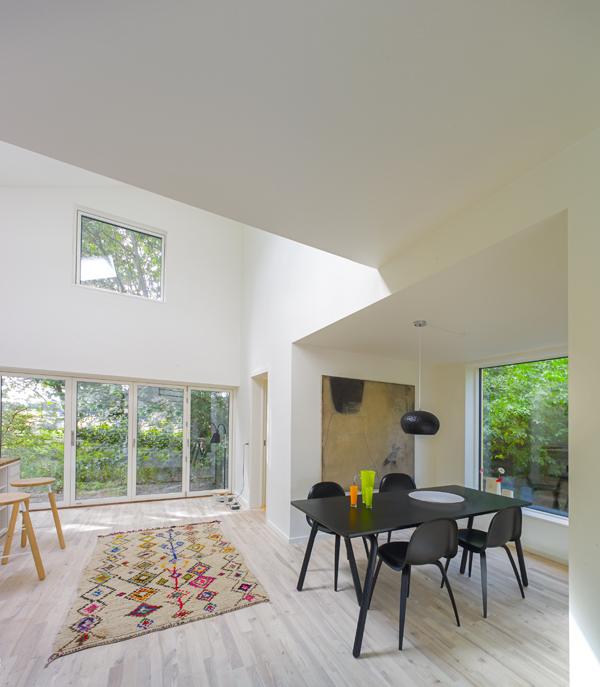
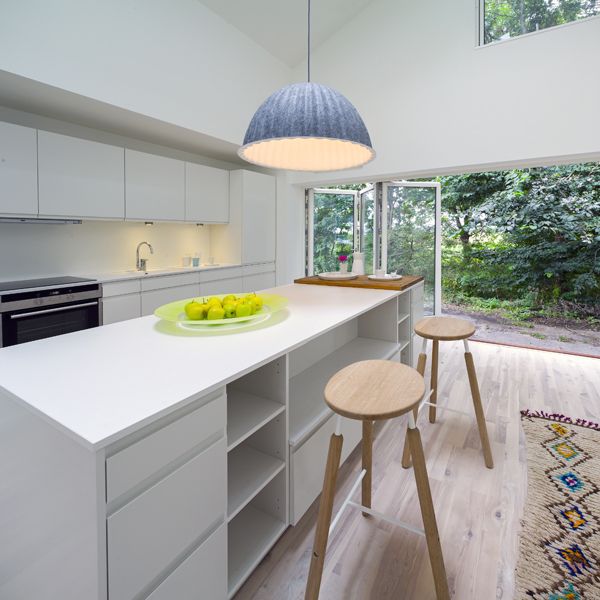
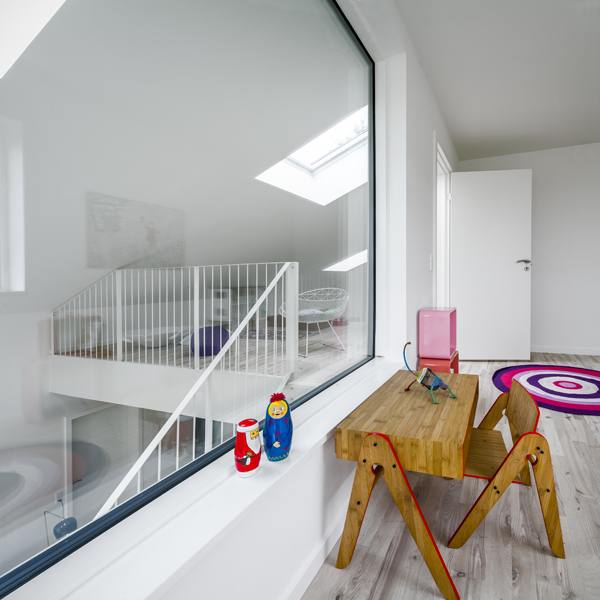
Credits for this World Flex Home Shipping Container Modern House
Architects: Arcgency.
Contributors: World Flex Home (WFH), Danish Technological Institute.
Engineering and Sloth Møller Henrik Sørensen.
Photograph: Jens Markus Lindhe and Mads Møller.
“Although built in the city of Wuxi (China), the design of the prototype has been developed in Denmark. World Flex Home is a modular system in which the structure is composed of stacked containers 12 m long and 2.5 m high and 2.5 m wide, approx. This two-story apartment together is just one example of the many versions of home that each customer can customize through an online tool that allows you to define the surface, the height, the interior layout, facades, etc” (source)
Learn more and read the original post here.
Using Recycled Materials to Build Future Homes
I’m always inspired by projects that use old materials like used shipping containers as the base or at least as part of the overall design for a new house, even if it doesn’t end up being very tiny (like this one). For me it’s just interesting to see people use what’s already been manufactured and used to build something new and useful.
How Will You Use Reclaimed Materials to Build Your Future Tiny/Small House?
What ideas and plans do you already have in mind for your future home for using reclaimed materials? Will you build using wood that used to be part of an old barn? Will you use an existing utility trailer as the foundation for your future tiny house?
More Smaller Container Converted Houses You Might Also Enjoy
- Two Containers Turned into One Small House
- Off Grid Shipping Container Home with Tiny Pool
- Top 10 Shipping Container Tiny Houses
- Woman Living in Converted Container and a Tiny Home with Children
- Modern Beach Container House
- Homebox: Tiny Two Story Container Home
Get our Free Daily Tiny House Updates!
If you liked this container house you’ll love our free daily tiny house newsletter!