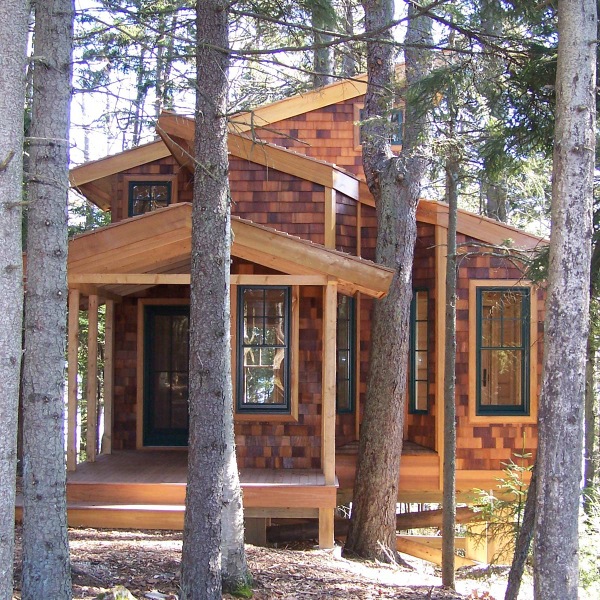

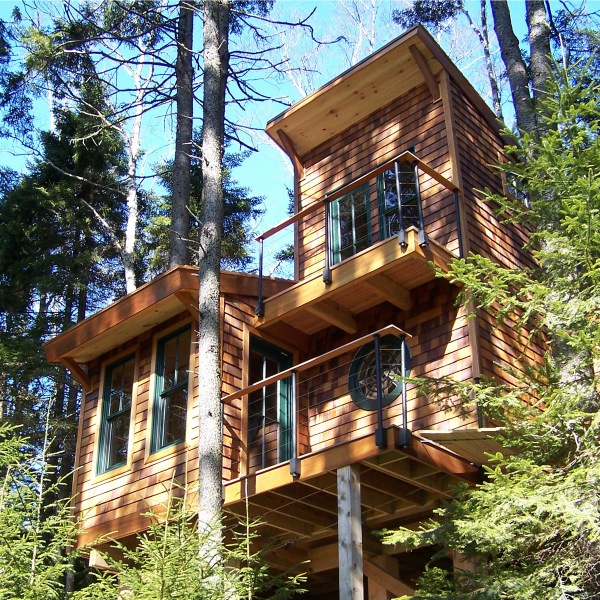
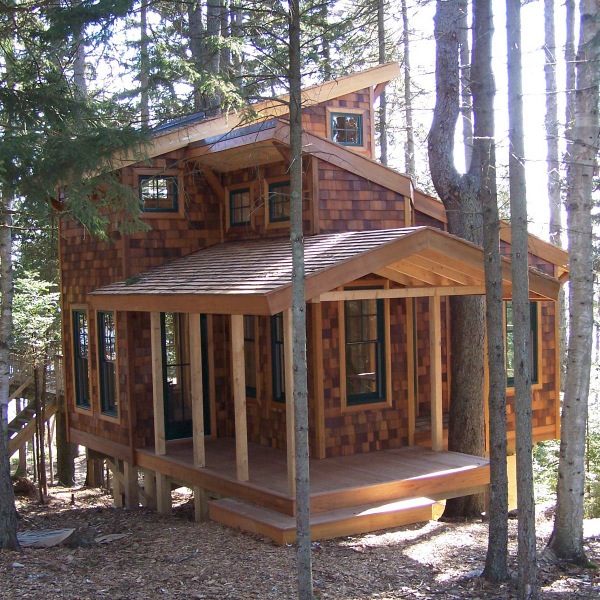
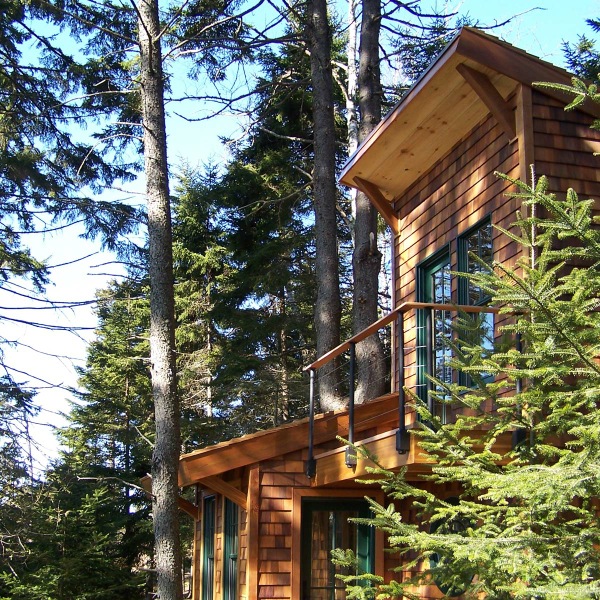
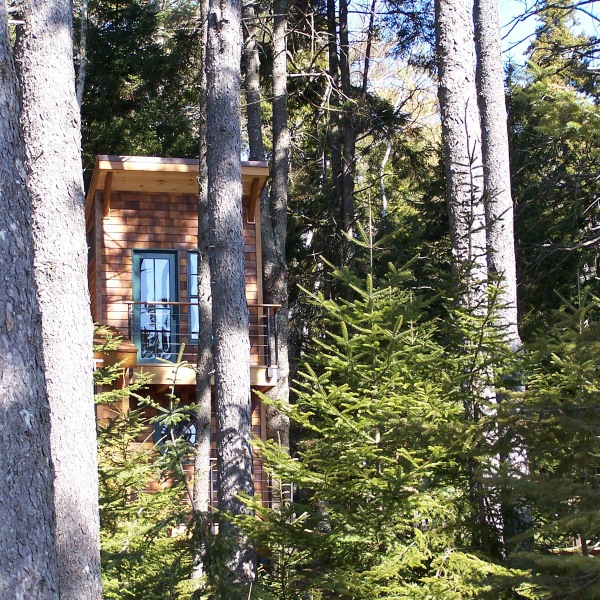
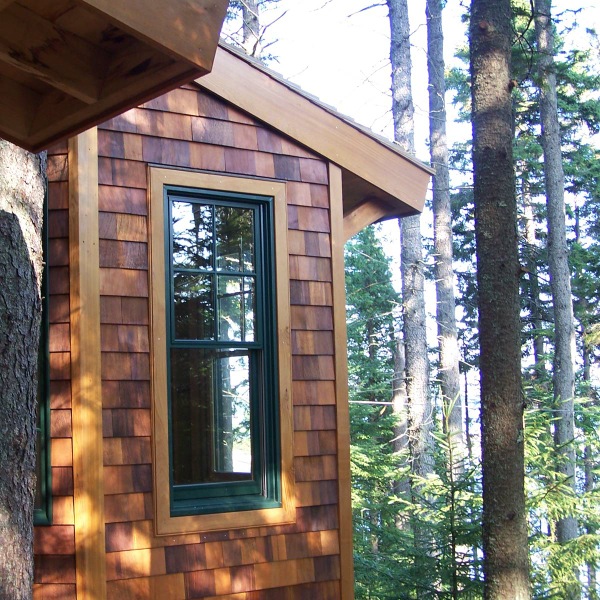
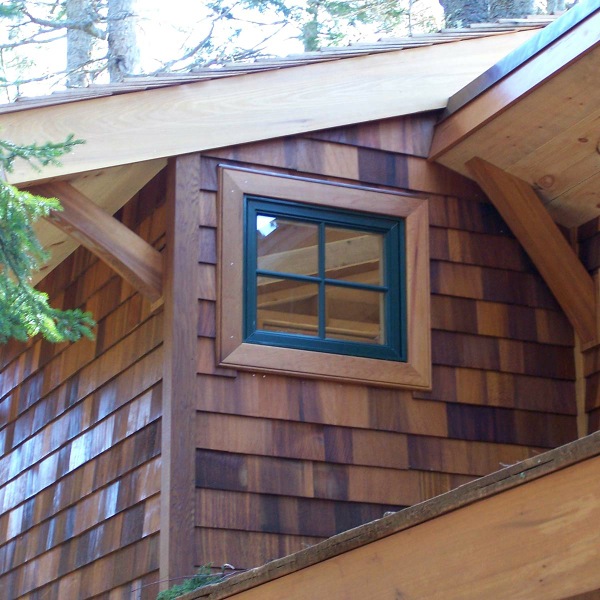
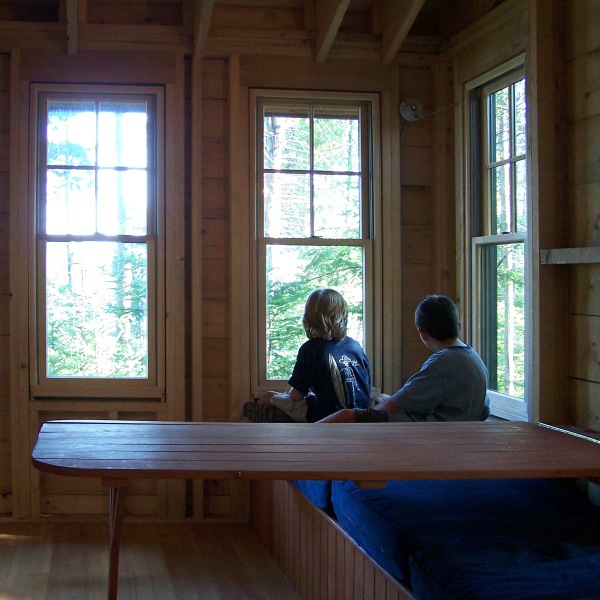
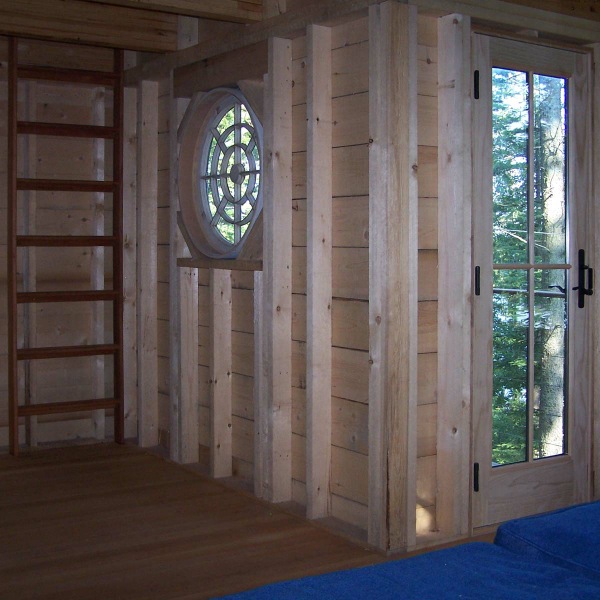
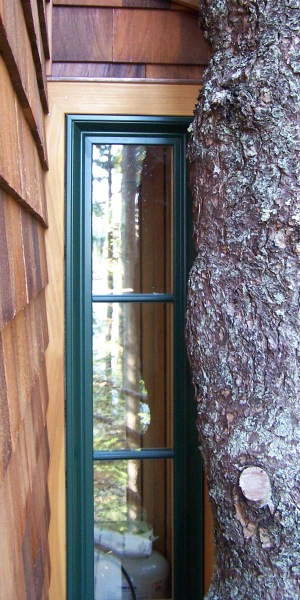
How Would You Make this Cabin Yours?
Besides what you already liked best about this small house in the trees what would you change or add to make it better for you? Obviously for me I would use it as a full time cabin so I’d add a kitchen and bathroom. I’d have my bedroom upstairs with direct access to one of the balconies and I’d use the rest of the space for the living area, kitchen and bathroom. The only other thing I’d like to squeeze in there is an area to write in. But I’d probably just do that from the balcony. ![]()
How about you? What do you like best about this design and what would you change to make it better for you?
More on this Tree Cabin from the Architect
Architecture: David Matero Architecture
Builder: Brent Akins, Housewright Craftsman
“On the Maine coast , a 350 square foot tree house/play house awaits a family for the summer. The original intention was for a tree house built in the trees, but none on the property could handle the structure. Instead, the tree house, nestled within the trees, perches on a precipice on the water side high off the ground.
Intentional use of all natural material further blends the structure into the landscape. Featuring oil dipped western red cedar shingles, shakes, and trim, the Adirondack style architecture also adds to the natural setting and will be reinforced with future branch and twig railings.
Built for kids, the tree house is secretly for adults, too. The interior of the tree house is exposed rough-sawn Douglas Fir. The windows allow high light to enter, which was very important to the Owner. The tree house includes a sleeping loft and balcony on the second floor.” (Source)
More Tree Cabins You Might Like
- Tiny Treehouse Cabin in Italy
- San Francisco Treehouse Cabin for Rent
- Observation Tower Tiny House
- Treehouse with a Balcony and View
- Amazing Treehouse Cabin with Staircase and Deck
Get Our Free Daily Emails on Tiny Houses!
If you enjoyed this 350 sq. ft. tree cabin you’ll love our free daily tiny house newsletter!