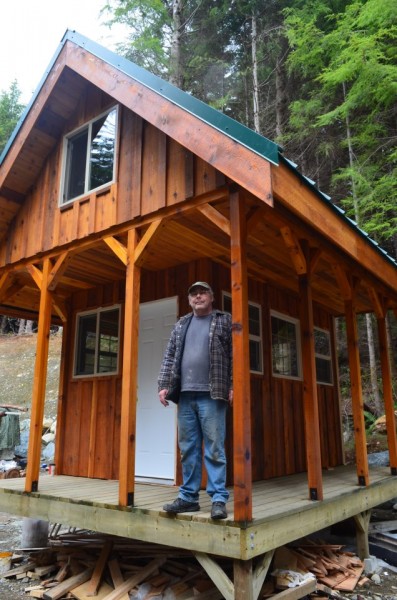Image may be NSFW.
Clik here to view.
Clik here to view.

Image may be NSFW.
Clik here to view.
This is a genius idea for permits because the main level is still less than 100-square-feet. The rest is simply a 100-square-feet covered deck and a 200-square-foot attic/loft which doesn’t count because ceiling height is less than 6′. But you must check your own local zoning codes before designing and building! Thanks for the tip I got on Facebook through Kent from the Tiny House Blog.
