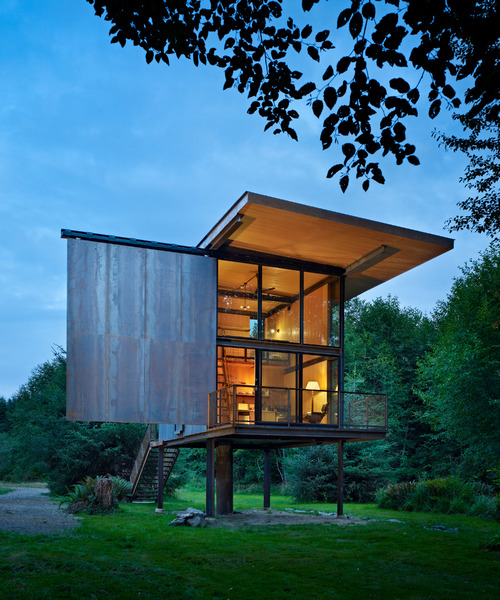

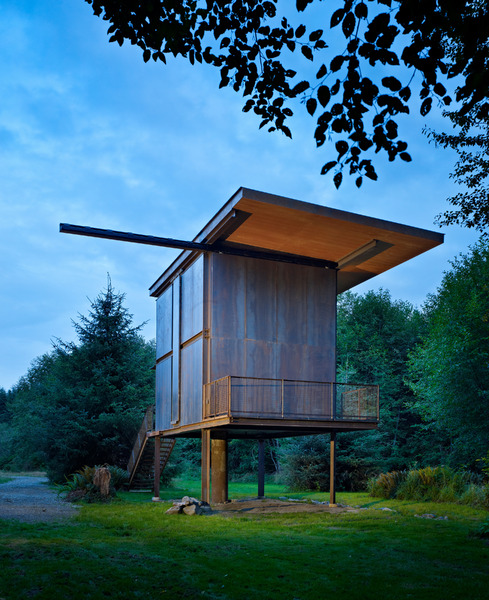
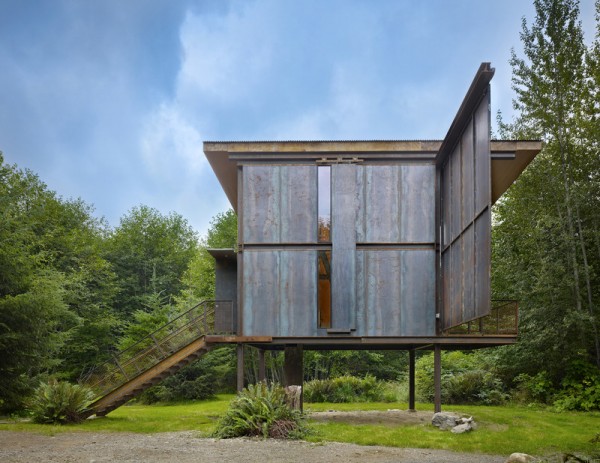
Meet the Sol Duc Cabin by Olson Kundig Architects
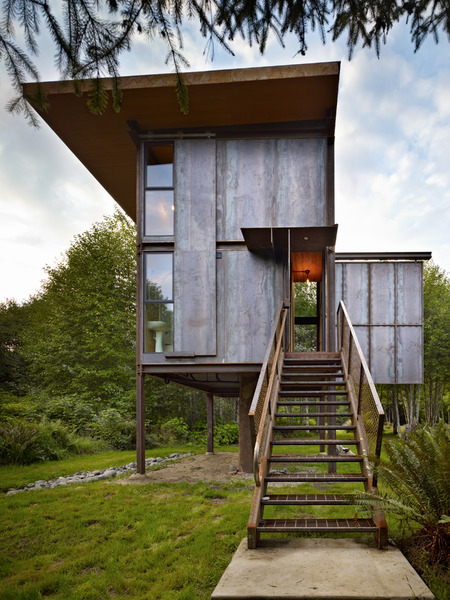
Interior of Tiny Modern Cabin with Loft
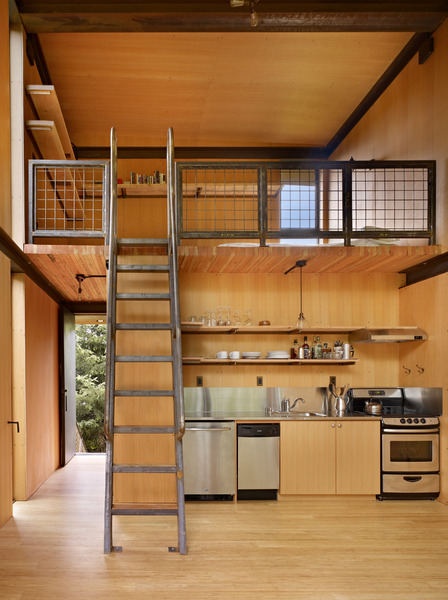
View from Inside and the Elevated Steel Deck/Balcony
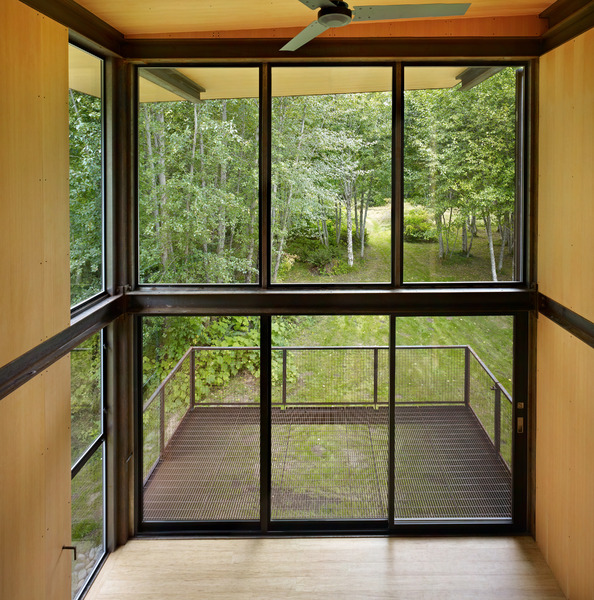
Photos by Benjamin Benschneider
This tiny modern cabin was built by a client of Olson Kundig Architects who fly-fishes on the Olympic Peninsula. For this reason the cabin has shutters that completely enclose and secure the cabin when the owner is away.
The reason it’s on stilts is to keep the cabin safe during occasional floods that occur in the area. It was built using steel and structural insulated panels (SIPs). Most of the cabin was prefabricated off site.
The cantilevered roof gives solar shading while protecting the structure from strong storms. The shutters open and close using a custom steel rod. The hardware was originally designed for large barn doors.
Learn more about this awesome little prefab steel cabin over at the architect’s site here.
If you liked this steel home on stilts you’ll love our free daily tiny house newsletter!