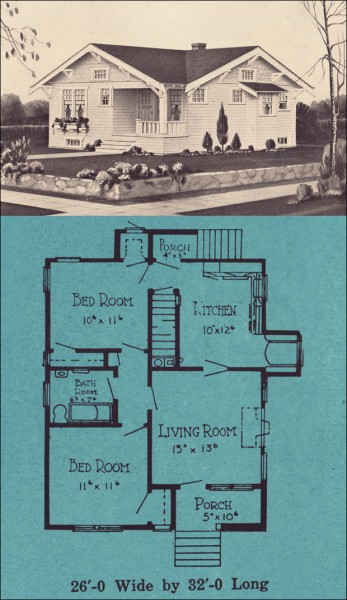

1924 by Stetson & Post Lumber, Seattle
This design is called the Rainier View.
I love what the folks over at Antique Home Style have to say about it,
“About the only change we would make to this tiny cottage bungalow would be to add windows to the kitchen nook on three sides. There are two bedrooms with closets (both of which have windows for ventilation) and space for a fireplace if desired. There is approximately 800 sf of living space equivalent to many modern two -bedroom apartments and large enough to house one or two people comfortably. Sweet!” (Source)
What would you add or change to make this little home better for you? And why?
If you enjoyed this post you’ll love our free daily tiny house newsletter!