Clik here to view.
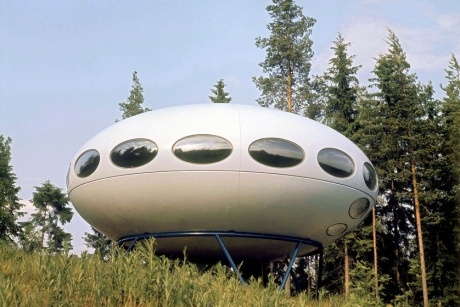
Image may be NSFW.
Clik here to view.
This is a totally out of this world tiny house designed by architect Matti Suuronen in 1968.
The nature of it’s design reflects back to the 60s and 70s.
It was accommodated to fit up to 8 people and constructed out of reinforced plastic.
They had a plan to mass produce it (prefab) to make it affordable for everyone.
It was light-weight so it can be mobile but had to be transported by a helicopter.
Anyways, here are the specifications from the original futuro website along with more photos of it below:
- polyester exterior
- colors white, light-blue, yellow or red
- height 4 meters
- diameter 8 meters
- weight 4000 kilos
- floor space 25 square meters
- 20 oval shaped windows
- retractable stairs entrance
- 6 bed-seats plus 1 double bed-seat
- central fire place and bbq
- kitchen
- bathroom with toilet
Check out some pics of the interior as well:
Image may be NSFW.
Clik here to view.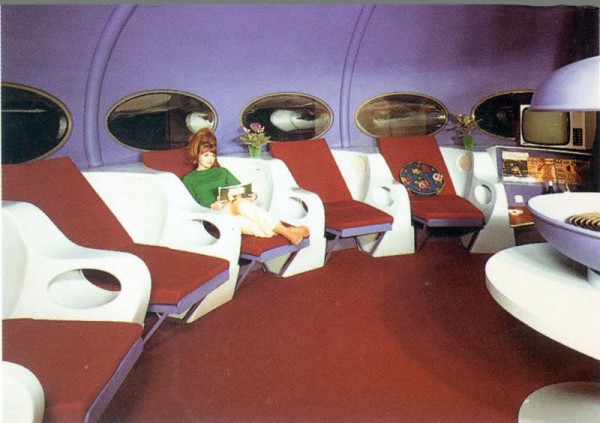
The floor plan of the Futuro
Image may be NSFW.
Clik here to view.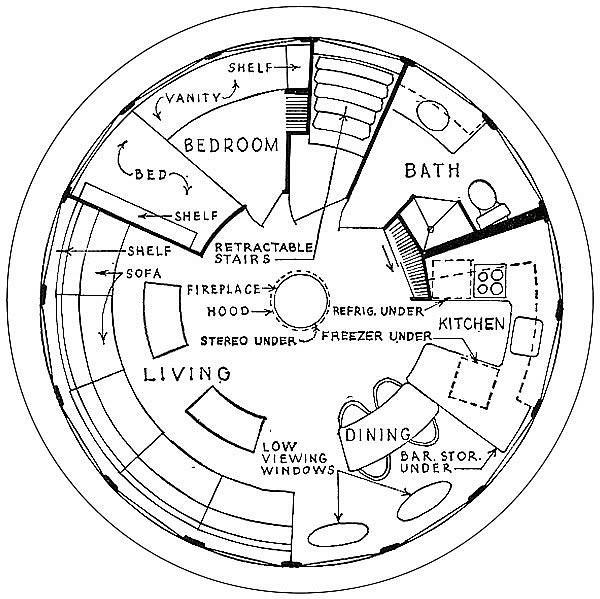
More interior pics
Image may be NSFW.
Clik here to view.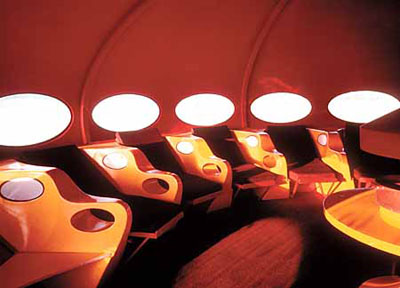
Image may be NSFW.
Clik here to view.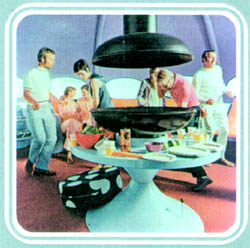
A modern futuro:
Image may be NSFW.
Clik here to view.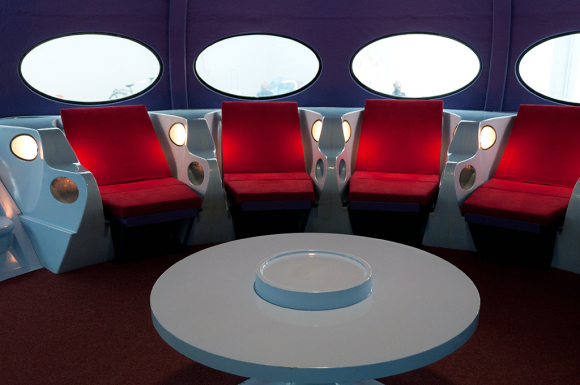
Image may be NSFW.
Clik here to view.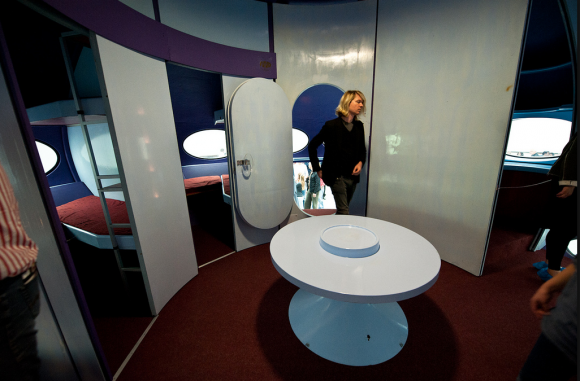
Image may be NSFW.
Clik here to view.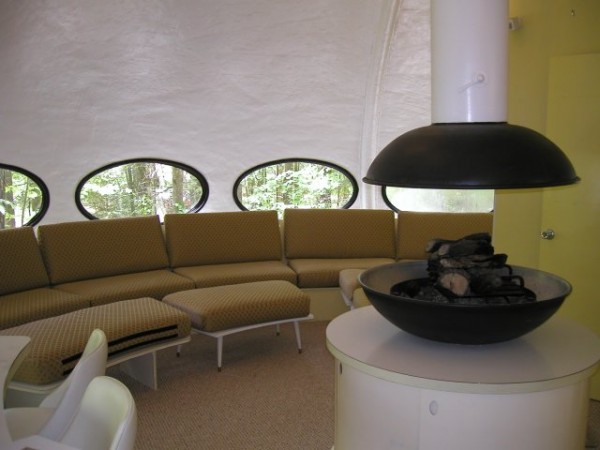
Here’s another awesome pic of the exterior, don’t mind Mr. Alien riding the pelican (lol).Image may be NSFW.
Clik here to view.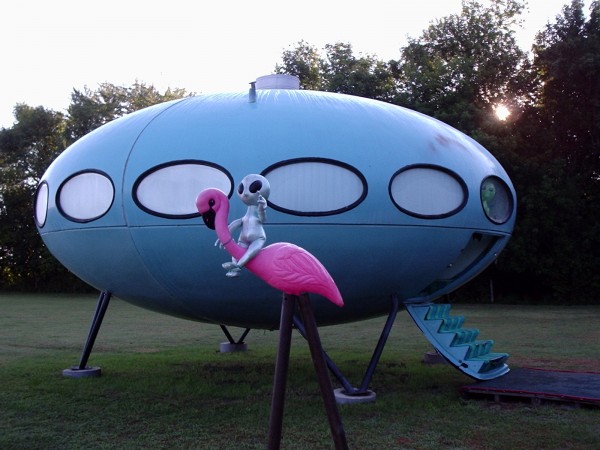
What do you think about this? Would you consider a modern prefab tiny house like this? I think I would.
Sources:
http://www.futurohouse.net/photos.htm
If you enjoyed this post you’ll love our free daily tiny house newsletter!
