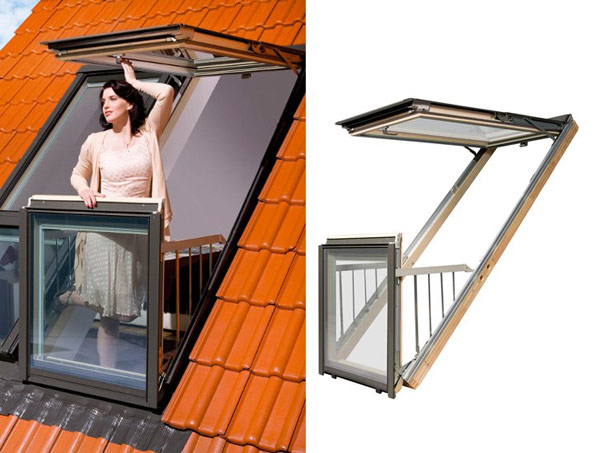

It seems like almost everyday there’s a new cutting-edge design I run into that can be used in tiny houses and other small spaces. This window transforms into a balcony. Wouldn’t it be cool to have a feature like this on a tiny house?
Window design company Fakro developed this state-of-the-art window/balcony combination and here is how they describe it:
-
An innovative, large window whose sashes when opened crate a balcony in the loft. The upper top hung sash opens upwards, whereas the lower sash can be tilted forwards, allowing easy access to the balcony recess. The sash when rotated through 0° to 45° is supported by an innovative auxiliary mechanism which allows leaving the open sash in any position within this range.
- The upper sash can be raised steplessly up to 45°. Side barriers are integrated into the bottom sash and slide out during opening. When closing the lower sash, balcony barriers are hiding in the window, thus they are not visible above the roof. Concealed under the window flashing elements, they do not collect dirt or spoil the aesthetics of the roof.
Read more about the windows characteristics here.
Could you imagine it as a window on the loft of a tiny house? How cool would that be?! I don’t know about you, but I’d love to see that done!
If you enjoyed this post you’ll love our free daily tiny house newsletter!